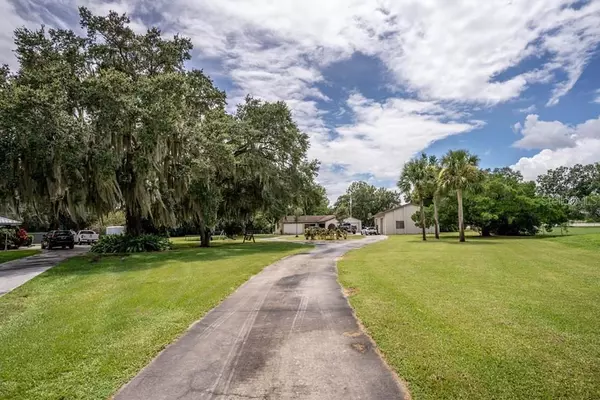For more information regarding the value of a property, please contact us for a free consultation.
Key Details
Sold Price $295,000
Property Type Single Family Home
Sub Type Single Family Residence
Listing Status Sold
Purchase Type For Sale
Square Footage 1,812 sqft
Price per Sqft $162
Subdivision Oakmont
MLS Listing ID A4474148
Sold Date 04/28/21
Bedrooms 3
Full Baths 2
Construction Status Appraisal,Inspections
HOA Y/N No
Year Built 1981
Annual Tax Amount $3,136
Lot Size 1.440 Acres
Acres 1.44
Lot Dimensions 218x288
Property Description
!!!HUGE price reduction!!! Nestled in the quiet and safe area of Oakmont, this home truly is a rare find! Sitting on 1.44 acres with Grandfather Oaks, a beautifully maintained yard and a huge circular driveway, this property will not disappoint. Home has plenty of room for family and friends with over 2700 square feet of living space. This 3 bedroom/2 bathroom home offers an open floor plan, neutral colors, custom blinds, custom closet, bonus room that could be used as an extra bedroom/man cave, a spacious living room, family room and so much more!! Looking to entertain guest? The home features a huge screened back lanai and spacious yard for entertainment! Need storage space? Look no further! With a 1200 sq ft detached concrete building/garage, you have plenty of room for storage or to park your toys! Upgrades include top of the line irrigation system, new septic and drain field installed 2016, custom chain link dog fence and more. This is your chance to have your very own oasis in one of the most desirable, kid friendly neighborhoods in DeSoto County! Schedule your private showings today.
Location
State FL
County Desoto
Community Oakmont
Zoning RSF-1
Rooms
Other Rooms Bonus Room, Family Room
Interior
Interior Features Living Room/Dining Room Combo, Split Bedroom
Heating Electric
Cooling Central Air
Flooring Ceramic Tile, Vinyl
Fireplaces Type Family Room
Fireplace true
Appliance Dishwasher, Microwave, Refrigerator
Laundry Inside
Exterior
Exterior Feature Fence, Irrigation System, Sidewalk, Storage
Garage Spaces 2.0
Utilities Available Cable Available, Electricity Connected
Waterfront false
Roof Type Shingle
Attached Garage false
Garage true
Private Pool No
Building
Story 1
Entry Level One
Foundation Slab
Lot Size Range 1 to less than 2
Sewer Septic Tank
Water Well
Structure Type Block
New Construction false
Construction Status Appraisal,Inspections
Others
Senior Community No
Ownership Fee Simple
Acceptable Financing Cash, Conventional, FHA, USDA Loan, VA Loan
Listing Terms Cash, Conventional, FHA, USDA Loan, VA Loan
Special Listing Condition None
Read Less Info
Want to know what your home might be worth? Contact us for a FREE valuation!

Our team is ready to help you sell your home for the highest possible price ASAP

© 2024 My Florida Regional MLS DBA Stellar MLS. All Rights Reserved.
Bought with VETERANS REALTY INC.
GET MORE INFORMATION

Austin Lanpher
Team Lead | License ID: FA100085834
Team Lead License ID: FA100085834




