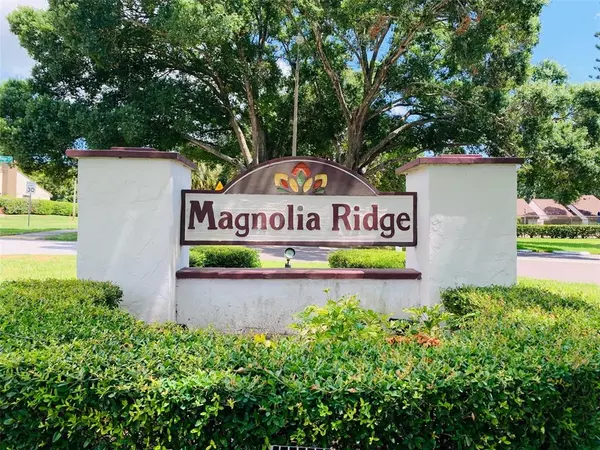For more information regarding the value of a property, please contact us for a free consultation.
Key Details
Sold Price $215,000
Property Type Single Family Home
Sub Type Villa
Listing Status Sold
Purchase Type For Sale
Square Footage 1,130 sqft
Price per Sqft $190
Subdivision Magnolia Ridge Condo
MLS Listing ID U8126501
Sold Date 10/01/21
Bedrooms 3
Full Baths 2
Condo Fees $125
Construction Status Appraisal,Financing,Inspections
HOA Fees $410/mo
HOA Y/N Yes
Year Built 1986
Annual Tax Amount $1,678
Lot Size 3.000 Acres
Acres 3.0
Property Description
Welcome to a true 3 Bedroom, GROUND FLOOR villa in the Palm Harbor community of Magnolia Ridge! Tastefully renovated, this turnkey home offers modern and contemporary appeal. Clean-line bathrooms with floor-to-ceiling wall tile complete this sleek design and are updated with dark-base sink cabinetry, chrome accents and new fixtures. Vaulted ceilings elevate this living space with a light and bright aura that features a wood-burning fireplace and skylight. Trendy and functional wood-laminate flooring flows throughout the villa. The spacious kitchen offers generous counter space, white cabinetry with dark countertops, an eat-in kitchen nook and opens to the living room via a pass thru for an open concept design. Overlooking a wooded conservation backdrop, the master bedroom features walk-out sliders onto a covered lanai where you can experience the tranquil sounds of nature from your bedroom patio. Unexpected extras include: freshly painted interior, designated carport parking, an interior laundry and an exterior storage space. Situated just steps away from the community pool, the HOA fees include water, cable, trash removal, landscaping and ground maintenance. Ultra convenient location offers easy access to local beaches, the nearby social ambiance of Downtown Dunedin and Safety Harbor, shopping at Countryside Mall, and is commutable to Tampa and St. Petersburg.
Location
State FL
County Pinellas
Community Magnolia Ridge Condo
Zoning RPD
Rooms
Other Rooms Inside Utility, Storage Rooms
Interior
Interior Features Eat-in Kitchen, High Ceilings, Master Bedroom Main Floor, Open Floorplan, Skylight(s), Thermostat, Vaulted Ceiling(s), Walk-In Closet(s), Window Treatments
Heating Central, Electric
Cooling Central Air
Flooring Laminate, Tile
Fireplaces Type Living Room, Wood Burning
Furnishings Unfurnished
Fireplace true
Appliance Dishwasher, Disposal, Dryer, Electric Water Heater, Range, Range Hood, Refrigerator, Washer
Laundry Inside, Laundry Closet
Exterior
Exterior Feature Sidewalk, Sliding Doors, Storage
Garage Assigned, Covered, Guest, Off Street
Community Features Pool, Sidewalks
Utilities Available BB/HS Internet Available, Cable Available, Electricity Connected, Sewer Connected, Street Lights, Water Connected
Amenities Available Cable TV, Pool
Waterfront false
View Trees/Woods
Roof Type Shingle
Porch Covered, Rear Porch, Screened
Attached Garage false
Garage false
Private Pool No
Building
Lot Description Sidewalk, Paved
Story 1
Entry Level One
Foundation Slab
Lot Size Range 2 to less than 5
Sewer Public Sewer
Water Public
Architectural Style Contemporary
Structure Type Block,Stucco
New Construction false
Construction Status Appraisal,Financing,Inspections
Schools
Elementary Schools Curlew Creek Elementary-Pn
Middle Schools Palm Harbor Middle-Pn
High Schools Countryside High-Pn
Others
Pets Allowed Breed Restrictions, Number Limit, Size Limit, Yes
HOA Fee Include Cable TV,Maintenance Structure,Maintenance Grounds,Pool,Sewer,Trash,Water
Senior Community No
Pet Size Small (16-35 Lbs.)
Ownership Condominium
Monthly Total Fees $420
Acceptable Financing Cash, Conventional
Membership Fee Required Required
Listing Terms Cash, Conventional
Num of Pet 1
Special Listing Condition None
Read Less Info
Want to know what your home might be worth? Contact us for a FREE valuation!

Our team is ready to help you sell your home for the highest possible price ASAP

© 2024 My Florida Regional MLS DBA Stellar MLS. All Rights Reserved.
Bought with HIGH POINT REALTY INC
GET MORE INFORMATION

Austin Lanpher
Team Lead | License ID: FA100085834
Team Lead License ID: FA100085834




