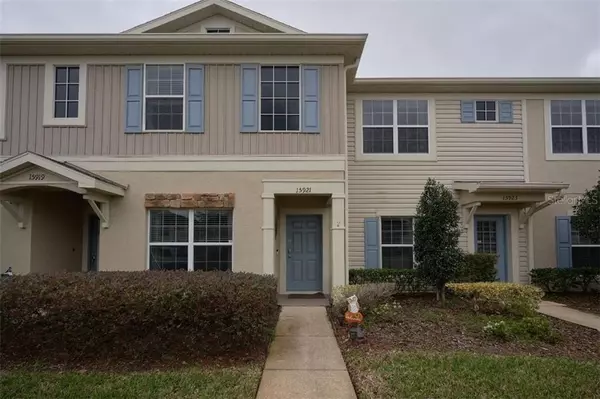For more information regarding the value of a property, please contact us for a free consultation.
Key Details
Sold Price $172,000
Property Type Townhouse
Sub Type Townhouse
Listing Status Sold
Purchase Type For Sale
Square Footage 1,335 sqft
Price per Sqft $128
Subdivision Lone Star
MLS Listing ID T3292606
Sold Date 05/07/21
Bedrooms 2
Full Baths 2
Half Baths 1
Construction Status Inspections
HOA Fees $146/mo
HOA Y/N Yes
Year Built 2007
Annual Tax Amount $796
Lot Size 1,306 Sqft
Acres 0.03
Property Description
Welcome Home to this lovely 2 Bedroom, 2.5 Bathroom Townhome in Spring Hill! The first floor boasts gorgeous laminate hardwood throughout, with a dining room off of the foyer for all your entertaining needs! The kitchen and living room are open concept with a Breakfast Bar to enjoy your morning coffee or a quick meal! Enjoy easy access to the Fully Screened Patio with additional Storage Space, complete with Water Views and NO REAR NEIGHBORS! The second floor features a Flex Space that can be used as a Reading Nook or Workspace! Both bedrooms feature an attached bathroom and dual closets! This property also includes a Reserved Parking Space out front! Bridlewood Townhomes, at Lone Star Ranch, offers a low-maintenance lifestyle in a gated community. Residents have access to the community's private pool & cabana area as well as the Suncoast Trail, located just outside the community, with miles & miles of a paved trail for running, biking, walking or rollerblading enthusiasts. Fully furnished!! Enjoy NO CDD on this Townhome and easy access to the Suncoast Parkway and local parks! Schedule your showing today!
Location
State FL
County Pasco
Community Lone Star
Zoning MPUD
Interior
Interior Features Cathedral Ceiling(s), Crown Molding, Solid Surface Counters, Solid Wood Cabinets, Vaulted Ceiling(s), Walk-In Closet(s), Window Treatments
Heating Central, Electric
Cooling Central Air
Flooring Carpet, Ceramic Tile
Fireplace false
Appliance Dishwasher, Microwave, Range, Refrigerator
Exterior
Exterior Feature Irrigation System, Rain Gutters, Sliding Doors, Storage
Community Features Deed Restrictions, Gated, Pool
Utilities Available BB/HS Internet Available, Cable Available, Electricity Connected, Street Lights, Underground Utilities
Waterfront false
Roof Type Shingle
Garage false
Private Pool No
Building
Entry Level Two
Foundation Slab
Lot Size Range 0 to less than 1/4
Sewer Other
Water Public
Structure Type Stucco
New Construction false
Construction Status Inspections
Schools
Elementary Schools Mary Giella Elementary-Po
Middle Schools John Long Middle-Po
High Schools Hudson High-Po
Others
Pets Allowed Yes
HOA Fee Include Pool,Escrow Reserves Fund,Maintenance Structure,Maintenance Grounds,Private Road,Trash
Senior Community No
Ownership Fee Simple
Monthly Total Fees $146
Acceptable Financing Cash, Conventional, FHA, VA Loan
Membership Fee Required Required
Listing Terms Cash, Conventional, FHA, VA Loan
Special Listing Condition None
Read Less Info
Want to know what your home might be worth? Contact us for a FREE valuation!

Our team is ready to help you sell your home for the highest possible price ASAP

© 2024 My Florida Regional MLS DBA Stellar MLS. All Rights Reserved.
Bought with PEOPLE'S CHOICE REALTY SVC LLC
GET MORE INFORMATION

Austin Lanpher
Team Lead | License ID: FA100085834
Team Lead License ID: FA100085834




