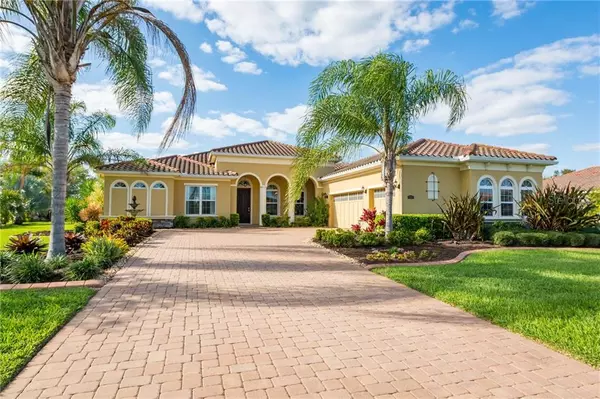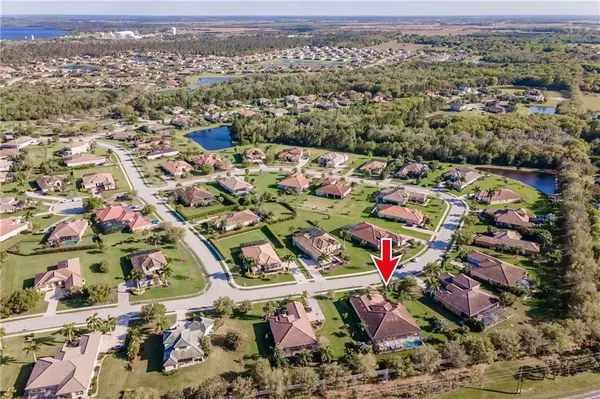For more information regarding the value of a property, please contact us for a free consultation.
Key Details
Sold Price $707,000
Property Type Single Family Home
Sub Type Single Family Residence
Listing Status Sold
Purchase Type For Sale
Square Footage 3,103 sqft
Price per Sqft $227
Subdivision Rye Wilderness Estates Ph Ii
MLS Listing ID A4494535
Sold Date 05/26/21
Bedrooms 4
Full Baths 3
Construction Status No Contingency
HOA Fees $61/qua
HOA Y/N Yes
Year Built 2015
Annual Tax Amount $5,894
Lot Size 0.510 Acres
Acres 0.51
Property Description
Welcome Home to Rye Wilderness and the highly sought after Osprey Model. Your new home sits on a 1/2 acre lot and shows like a Model Home!
This sought after neighborhood uniquely has a low HOA and No CDD. As you arrive to your home you will see the gorgeous manicured lawn, stylish barrel tiled roof, resort style landscaping, including, driveway pavers, stylish curbing, and an enchanting fountain. The immaculate home has been designed, upgraded and decorated with you in mind. Open and airy with Many upgrades starting with high tray ceilings in the formal living room, formal dining, causal living room, office/den and Master bedroom and bathroom. 8’ upgraded panel doors, Large Chef’s Kitchen with tile back splash, granite counters throughout. Large Pantry, laundry room and laundry sink. Upgraded wooden cabinets throughout. Upgraded Window treatments throughout. Upgraded Light Fixtures. Large light and bright Tile Floors, Hardwood floors in Master and office/Den. Large 3 car garage, Whole house water Filtration system. The Extended, Covered and Screened Lanai hosts a sparkling pool with fountain and Outdoor Kitchen. Your 56 jetted Hot Tub with fountain and designer lighting will keep you revived, relaxed and happy as you lookup at the star filled Florida night sky. Sunsets are to LIVE FOR from the view on your spacious Lanai! Love to BBQ? Your dream outdoor kitchen awaits! Designed with stacked stone and granite, an outdoor refrigerator/freezer, sink and HUGE Island which will entertain your guests year round. Swim ALL year in your HEATED pool! The house flows seamlessly from outdoors to indoors through large sliders in the two living areas and in the Owner’s Suite. The Owner’s Bedroom and Bathroom are privately located in their own Wing along with the office/Den. Large walk-in Closets with Storage, Garden Tub and Over sized Shiny glassed and elegantly tiled shower top off this spacious suite! Just as private, on the opposite side of the home, are the 3 additional spacious guest bedrooms with large closets and two guest bathrooms, large tiled step in shower, large tiled shower tub and glass sliding doors. One of the guest bathrooms also serves as a pool bathroom where it is located near a glass door to the pool and hot tub. Rye Wilderness is a highly sought after, highly maintained, quiet neighborhood near Excellent Schools, Recreational areas, Manatee River, Boating, Canoeing, and Hiking Trails. Just a short drive to FL Gulf Coast Beaches, Anna Maria Island and Siesta Key, UTC Mall, St. Pete, Tampa and Arts Districts. Come and See! Plan to Stay!
Location
State FL
County Manatee
Community Rye Wilderness Estates Ph Ii
Zoning PDR
Direction NE
Interior
Interior Features Ceiling Fans(s), High Ceilings, Kitchen/Family Room Combo, Living Room/Dining Room Combo, Solid Wood Cabinets, Stone Counters, Thermostat, Walk-In Closet(s), Window Treatments
Heating Central
Cooling Central Air
Flooring Carpet, Ceramic Tile, Wood
Fireplace false
Appliance Dishwasher, Disposal, Dryer, Electric Water Heater, Microwave, Range, Refrigerator, Washer, Water Filtration System
Exterior
Exterior Feature Hurricane Shutters, Irrigation System, Lighting, Outdoor Grill, Outdoor Kitchen, Sidewalk
Garage Spaces 3.0
Pool Heated, In Ground
Community Features Association Recreation - Owned, Deed Restrictions, Irrigation-Reclaimed Water, Park, Playground, Sidewalks
Utilities Available BB/HS Internet Available, Cable Available, Electricity Available, Public, Sprinkler Recycled, Underground Utilities, Water Available
Amenities Available Park, Playground, Recreation Facilities
Waterfront false
Roof Type Tile
Attached Garage true
Garage true
Private Pool Yes
Building
Story 1
Entry Level One
Foundation Slab
Lot Size Range 1/2 to less than 1
Sewer Public Sewer
Water Public
Structure Type Block
New Construction false
Construction Status No Contingency
Schools
Elementary Schools Gene Witt Elementary
Middle Schools Carlos E. Haile Middle
High Schools Parrish Community High
Others
Pets Allowed Yes
HOA Fee Include Common Area Taxes,Recreational Facilities
Senior Community No
Ownership Fee Simple
Monthly Total Fees $61
Acceptable Financing Cash, Conventional, VA Loan
Membership Fee Required Required
Listing Terms Cash, Conventional, VA Loan
Special Listing Condition None
Read Less Info
Want to know what your home might be worth? Contact us for a FREE valuation!

Our team is ready to help you sell your home for the highest possible price ASAP

© 2024 My Florida Regional MLS DBA Stellar MLS. All Rights Reserved.
Bought with BERKSHIRE HATHAWAY HOMESERVICES FLORIDA REALTY
GET MORE INFORMATION

Austin Lanpher
Team Lead | License ID: FA100085834
Team Lead License ID: FA100085834




