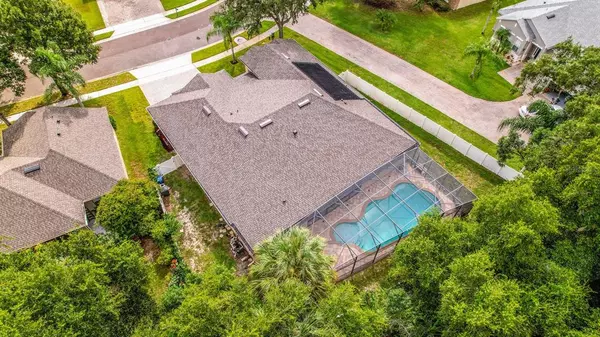For more information regarding the value of a property, please contact us for a free consultation.
Key Details
Sold Price $495,000
Property Type Single Family Home
Sub Type Single Family Residence
Listing Status Sold
Purchase Type For Sale
Square Footage 2,901 sqft
Price per Sqft $170
Subdivision Hamilton Place
MLS Listing ID O5969965
Sold Date 10/26/21
Bedrooms 5
Full Baths 3
Construction Status Appraisal,Financing,Inspections
HOA Fees $37
HOA Y/N Yes
Year Built 2005
Annual Tax Amount $4,979
Lot Size 10,018 Sqft
Acres 0.23
Property Description
One or more photo(s) has been virtually staged. Elegant home in a great location! Welcome home to 5148 Filmore Place. This wonderful single level home offers a 3 way split floor plan with 2900 square feet of space, 9FT Ceilings, 5 bedrooms, 3 full baths, a private office, a spacious formal dining area for large gatherings, a cozy casual dining area near the family room, a large kitchen with an island, breakfast bar and maple cabinetry. Enjoy the Summer afternoons in your fully fenced backyard barbecuing or taking a dip in your private pool. You can enjoy entertaining friends in the Florida Room off the kitchen or simply relax there with a good book. This home is turn key with a new roof in 2021, all new carpet and ceramic tile flooring, newer Quartz countertops in the kitchen and freshly painted walls, doors and millwork throughout the entire home Plus a Free One Year Home Warranty Included! Schedule your private showing today!
Location
State FL
County Seminole
Community Hamilton Place
Zoning PUD
Rooms
Other Rooms Florida Room, Formal Dining Room Separate
Interior
Interior Features Ceiling Fans(s), High Ceilings, Master Bedroom Main Floor, Open Floorplan, Solid Surface Counters, Split Bedroom, Walk-In Closet(s)
Heating Central, Electric, Heat Pump
Cooling Central Air
Flooring Carpet, Ceramic Tile
Furnishings Unfurnished
Fireplace false
Appliance Disposal, Microwave, Range
Laundry Laundry Room
Exterior
Exterior Feature Fence, Irrigation System, Sidewalk, Sliding Doors
Parking Features Covered, Driveway, Garage Door Opener, Ground Level
Garage Spaces 3.0
Fence Vinyl
Pool Gunite, In Ground, Screen Enclosure, Solar Heat
Community Features Sidewalks
Utilities Available BB/HS Internet Available, Cable Available, Electricity Connected, Sewer Connected, Street Lights, Underground Utilities, Water Connected
Roof Type Shingle
Porch Enclosed, Rear Porch, Screened
Attached Garage true
Garage true
Private Pool Yes
Building
Entry Level One
Foundation Slab
Lot Size Range 0 to less than 1/4
Builder Name K Hovnanian Cambridge homes
Sewer Public Sewer
Water Public
Architectural Style Traditional
Structure Type Block,Stucco
New Construction false
Construction Status Appraisal,Financing,Inspections
Schools
Elementary Schools Pine Crest Elementary
Middle Schools Millennium Middle
High Schools Seminole High
Others
Pets Allowed Breed Restrictions
HOA Fee Include Maintenance Grounds
Senior Community No
Ownership Fee Simple
Monthly Total Fees $75
Acceptable Financing Cash, Conventional, FHA, VA Loan
Membership Fee Required Required
Listing Terms Cash, Conventional, FHA, VA Loan
Special Listing Condition None
Read Less Info
Want to know what your home might be worth? Contact us for a FREE valuation!

Our team is ready to help you sell your home for the highest possible price ASAP

© 2024 My Florida Regional MLS DBA Stellar MLS. All Rights Reserved.
Bought with MAINFRAME REAL ESTATE
GET MORE INFORMATION

Austin Lanpher
Team Lead | License ID: FA100085834
Team Lead License ID: FA100085834




