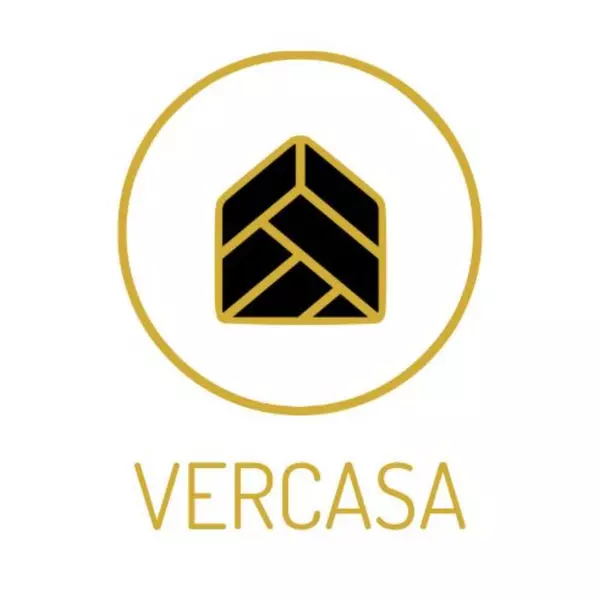For more information regarding the value of a property, please contact us for a free consultation.
Key Details
Sold Price $462,000
Property Type Single Family Home
Sub Type Single Family Residence
Listing Status Sold
Purchase Type For Sale
Square Footage 2,401 sqft
Price per Sqft $192
Subdivision Southern Oaks
MLS Listing ID W7832790
Sold Date 06/17/21
Bedrooms 4
Full Baths 2
HOA Fees $25/ann
HOA Y/N Yes
Annual Recurring Fee 300.0
Year Built 1997
Annual Tax Amount $2,566
Lot Size 0.300 Acres
Acres 0.3
Property Sub-Type Single Family Residence
Property Description
SPECTACULAR WATERFRONT VIEW with a private tranquil setting! This gorgeous home features 4 Bedrooms, (4th bedroom has built in desks & cabinetry, perfect for your home office). Upon entering through the beautiful leaded-glass doors, you are greeted with tall volume ceilings and a stunning view of the custom pool and water. The open floor plan has plenty of room for entertaining. Your Upgraded Gourmet Kitchen is a chef's dream featuring Wood Cabinetry, granite countertops and stainless-steel appliances. Master Bedroom with large his and her walk-in closets has sliding glass doors out to the pool area with a breathtaking view of nature & tranquility. Master Bath has been upgraded featuring dual vanities, gorgeous relaxing soaking tub and a deluxe walk-in shower. The split bedroom floorplan features two roomy bedrooms with large walk-in closets. Your backyard oasis will create precious memories while hosting family gatherings, barbequing and relaxing by the solar heated pool. The oversized 3 car garage has plenty of room for storage. Enjoy the nature bike trails, outdoor activities and events that the Starkey Park area has to offer. NO CDD fees, Low HOA fees, Flood insurance not required. Roof (2019) A/C (2010). Conveniently Located Near Shopping, Top A Rated Schools, Beaches, Restaurants and Tampa International Airport. Live the Florida lifestyle…It's YOUR HOME!
Location
State FL
County Pasco
Community Southern Oaks
Zoning R4
Rooms
Other Rooms Inside Utility
Interior
Interior Features Cathedral Ceiling(s), Ceiling Fans(s), Eat-in Kitchen, High Ceilings, Kitchen/Family Room Combo, Master Bedroom Main Floor, Open Floorplan, Solid Surface Counters, Solid Wood Cabinets, Split Bedroom, Thermostat, Walk-In Closet(s), Window Treatments
Heating Central
Cooling Central Air
Flooring Carpet, Tile
Fireplace false
Appliance Dishwasher, Disposal, Electric Water Heater, Microwave, Range, Refrigerator, Water Softener
Laundry Inside, Laundry Room
Exterior
Exterior Feature Irrigation System, Rain Gutters, Sidewalk, Sliding Doors
Parking Features Driveway, Garage Door Opener
Garage Spaces 3.0
Pool Child Safety Fence, Gunite, Heated, In Ground, Lighting, Salt Water, Screen Enclosure, Self Cleaning, Solar Cover, Solar Heat
Community Features Deed Restrictions
Utilities Available Cable Connected, Electricity Connected, Phone Available, Sewer Connected, Solar, Street Lights, Water Connected
Waterfront Description Pond
View Y/N 1
View Trees/Woods, Water
Roof Type Shingle
Attached Garage false
Garage true
Private Pool Yes
Building
Lot Description Oversized Lot
Story 1
Entry Level One
Foundation Slab
Lot Size Range 1/4 to less than 1/2
Sewer Public Sewer
Water Public
Structure Type Block,Concrete
New Construction false
Schools
Elementary Schools Longleaf Elementary-Po
Middle Schools River Ridge Middle-Po
High Schools River Ridge High-Po
Others
Pets Allowed Yes
Senior Community No
Ownership Fee Simple
Monthly Total Fees $25
Acceptable Financing Cash, Conventional, FHA
Membership Fee Required Required
Listing Terms Cash, Conventional, FHA
Special Listing Condition None
Read Less Info
Want to know what your home might be worth? Contact us for a FREE valuation!

Our team is ready to help you sell your home for the highest possible price ASAP

© 2025 My Florida Regional MLS DBA Stellar MLS. All Rights Reserved.
Bought with FLORIDA REALTY INVESTMENTS
GET MORE INFORMATION
Vercasa BUY.SELL.INVEST.
Team Lead | License ID: FA100085834
Team Lead License ID: FA100085834




