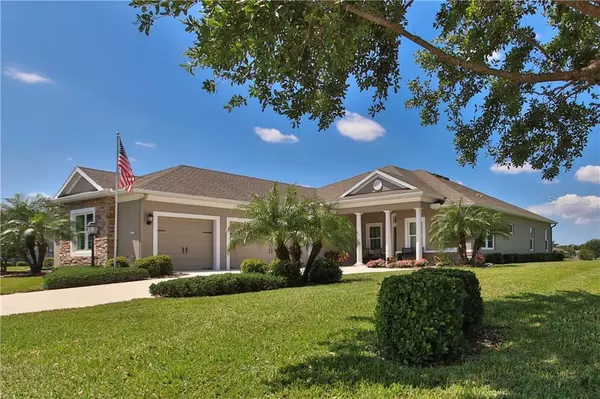For more information regarding the value of a property, please contact us for a free consultation.
Key Details
Sold Price $460,000
Property Type Single Family Home
Sub Type Single Family Residence
Listing Status Sold
Purchase Type For Sale
Square Footage 2,269 sqft
Price per Sqft $202
Subdivision Rivers Reach Ph Ii
MLS Listing ID A4496712
Sold Date 07/15/21
Bedrooms 3
Full Baths 2
Construction Status Financing,Inspections
HOA Fees $9/ann
HOA Y/N Yes
Year Built 2015
Annual Tax Amount $2,424
Lot Size 0.280 Acres
Acres 0.28
Property Description
PREPARE TO FALL IN LOVE with this impeccably kept home. Owners did not spare costs with their many upgrades. Pulling up to the house you are greeted with an extra large open driveway to a 3 car side load garage. The lovely fieldstone accents on the front adorn the adorable shady porch which overlooks impeccable landscaping and large property. SELLERS HAVE PAID THE $10,000 CDD BOND IN FULL which leaves only the maintenance fee in your annual taxes. Walking through the front door your eyes are drawn to the serene lake view through the large triple slider hurricane proof pocket doors. Open & airy is the feeling of this floorplan with a formal dining/living room combo, coffered ceiling and crown moldings. Entertaining is made easy in this beautiful eat in kitchen with large island, full stainless sink and stainless steel appliances. The wrapped cabinetry around the island completes the finished look. There is an electric window shade installed that helps keep a cool setting for the afternoon sunsets. Stone backsplash, pendant lighting and large pantry are just some of the details that make this home so lovely. Quiet & bright office has French doors for privacy, ceiling fan and wood flooring. Neutral tiles set on a running bond pattern are throughout the living area with wood flooring in all 3 bedrooms. Master bedroom is large & spacious with his & hers closets, en suite bathroom, linen closet, pull out draws in vanity cabinets for easy access & large walk in tiled shower. Split bedroom plan strategically located for guest's privacy include a large full bathroom and linen closet. Nearby laundry room has extra cabinets & closet for additional storage. Full house generator which is a $12,000 upgrade has been installed so you never have to fear losing power. Propane gas tank is ground installed with a $200 credit on fuel still available. Entire home has hurricane impact windows, hurricane garage doors with extra insulation & home alarm system which decreases homeowners insurance costs. The 3 car garage has epoxy flooring, attic pull down stairs, mounted storage cabinets, ceiling fan, window, utility sink & extra refrigerator. Gutters completely surround this home and also 6 attic vents have been installed to keep A/C costs down during our summer months. Relax on the extended screened lanai that has direct lake views and nature watching. Auto electric shade can be drawn later in the day if needed during the breath taking west coast Florida sunset. River's Reach is a beautiful gated Neal Community close to many restaurants and shopping. Community pool is walking distance to enjoy lounging, hot tub or barbequing on the grill provided. Small fitness center always available with a private key fob to enter. Playground available to bring the little ones or just to take a walk around the beautiful community and side trails is a treat. Kayak launch is also available to Manatee River and located behind the community pool area. This is a home you won't want to miss!!
Location
State FL
County Manatee
Community Rivers Reach Ph Ii
Zoning PDR
Rooms
Other Rooms Attic, Breakfast Room Separate, Den/Library/Office, Family Room, Formal Dining Room Separate, Inside Utility
Interior
Interior Features Attic Fan, Ceiling Fans(s), Coffered Ceiling(s), Crown Molding, Eat-in Kitchen, High Ceilings, Kitchen/Family Room Combo, Living Room/Dining Room Combo, Open Floorplan, Solid Wood Cabinets, Split Bedroom, Stone Counters, Thermostat, Thermostat Attic Fan, Tray Ceiling(s), Window Treatments
Heating Central, Electric, Exhaust Fan, Heat Pump, Other, Propane
Cooling Central Air
Flooring Ceramic Tile, Wood
Furnishings Negotiable
Fireplace false
Appliance Dishwasher, Disposal, Dryer, Electric Water Heater, Exhaust Fan, Ice Maker, Microwave, Range, Refrigerator, Washer
Laundry Laundry Room
Exterior
Exterior Feature Irrigation System, Lighting, Rain Gutters, Shade Shutter(s), Sidewalk, Sliding Doors, Sprinkler Metered
Garage Driveway, Garage Door Opener, Garage Faces Side, Oversized
Garage Spaces 3.0
Community Features Buyer Approval Required, Deed Restrictions, Fitness Center, Gated, Golf Carts OK, Irrigation-Reclaimed Water, No Truck/RV/Motorcycle Parking, Playground, Pool, Sidewalks, Special Community Restrictions, Water Access
Utilities Available BB/HS Internet Available, Cable Connected, Electricity Connected, Other, Phone Available, Private, Propane, Public, Sewer Connected, Sprinkler Meter, Sprinkler Recycled, Street Lights, Underground Utilities, Water Connected
Amenities Available Fence Restrictions, Fitness Center, Gated, Playground, Pool, Spa/Hot Tub, Vehicle Restrictions
View Y/N 1
Water Access 1
Water Access Desc River
View Garden, Water
Roof Type Shingle
Porch Covered, Deck, Enclosed, Front Porch, Patio, Porch, Screened
Attached Garage true
Garage true
Private Pool No
Building
Lot Description Oversized Lot, Sidewalk, Paved
Story 1
Entry Level One
Foundation Slab
Lot Size Range 1/4 to less than 1/2
Builder Name Neal
Sewer Public Sewer
Water Canal/Lake For Irrigation
Architectural Style Contemporary
Structure Type Block,Concrete,Stone,Stucco
New Construction false
Construction Status Financing,Inspections
Schools
Elementary Schools Williams Elementary
Middle Schools Buffalo Creek Middle
High Schools Palmetto High
Others
Pets Allowed Number Limit, Yes
HOA Fee Include Common Area Taxes,Pool,Escrow Reserves Fund,Pool
Senior Community No
Ownership Fee Simple
Monthly Total Fees $211
Acceptable Financing Cash, Conventional, FHA, VA Loan
Membership Fee Required Required
Listing Terms Cash, Conventional, FHA, VA Loan
Num of Pet 2
Special Listing Condition None
Read Less Info
Want to know what your home might be worth? Contact us for a FREE valuation!

Our team is ready to help you sell your home for the highest possible price ASAP

© 2024 My Florida Regional MLS DBA Stellar MLS. All Rights Reserved.
Bought with COLDWELL BANKER REALTY
GET MORE INFORMATION

Austin Lanpher
Team Lead | License ID: FA100085834
Team Lead License ID: FA100085834




