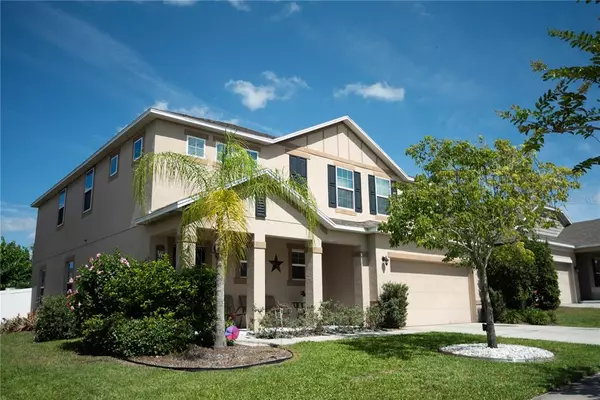For more information regarding the value of a property, please contact us for a free consultation.
Key Details
Sold Price $397,500
Property Type Single Family Home
Sub Type Single Family Residence
Listing Status Sold
Purchase Type For Sale
Square Footage 3,180 sqft
Price per Sqft $125
Subdivision Marina Del Rey Ph 2
MLS Listing ID O5950052
Sold Date 07/20/21
Bedrooms 5
Full Baths 3
Half Baths 1
Construction Status Appraisal,Financing
HOA Fees $37/ann
HOA Y/N Yes
Year Built 2015
Annual Tax Amount $2,911
Lot Size 7,405 Sqft
Acres 0.17
Property Description
Welcome home! This beautiful two-story home built by Meronda features the Brentwood floorplan. This cozy home is sure to steal your heart. Perfectly situated in the Marina Del Ray community, this home offers an open concept kitchen, dining, and family room lay out with a large kitchen that offers many upgrades. It has an oversized kitchen island, 42 inch cabinets, wall microwave/convection oven, and stainless steel appliances. The downstairs has been freshly repainted and brand new vinyl plank flooring that is waterproof, heat resistant and pet friendly has been added throughout the entire first floor. Downstairs has also been prewired for a security system and surround sound. As you walk to the back of the home you will see french doors that open to the beautifully landscaped back yard that show cases a fenced in above ground pool and masterfully placed brick patio for the grill masters. Upstairs you will find four comfortable bedrooms, a Jack and Jill bathroom, a hall bathroom, plus a bonus room! At 3180 sq ft, this lovely home boasts space and appeal. Don’t delay, this home is sure to sell fast!
Location
State FL
County Lake
Community Marina Del Rey Ph 2
Interior
Interior Features Ceiling Fans(s), In Wall Pest System, Kitchen/Family Room Combo, Living Room/Dining Room Combo, Master Bedroom Main Floor, Walk-In Closet(s)
Heating Central
Cooling Central Air
Flooring Carpet, Vinyl
Fireplace false
Appliance Built-In Oven, Cooktop, Dishwasher, Dryer, Freezer, Microwave, Range, Range Hood, Washer
Exterior
Exterior Feature Fence, French Doors, Irrigation System
Garage Spaces 2.0
Pool Above Ground
Community Features Park, Playground
Utilities Available BB/HS Internet Available, Cable Connected, Electricity Connected, Public, Street Lights, Water Connected
Roof Type Shingle
Attached Garage true
Garage true
Private Pool Yes
Building
Story 2
Entry Level Two
Foundation Slab
Lot Size Range 0 to less than 1/4
Builder Name meronda
Sewer Public Sewer
Water None
Structure Type Block,Stucco
New Construction false
Construction Status Appraisal,Financing
Others
Pets Allowed Yes
Senior Community No
Ownership Fee Simple
Monthly Total Fees $37
Acceptable Financing Cash, Conventional, VA Loan
Membership Fee Required Required
Listing Terms Cash, Conventional, VA Loan
Special Listing Condition None
Read Less Info
Want to know what your home might be worth? Contact us for a FREE valuation!

Our team is ready to help you sell your home for the highest possible price ASAP

© 2024 My Florida Regional MLS DBA Stellar MLS. All Rights Reserved.
Bought with RE/MAX RESULTS REAL ESTATE
GET MORE INFORMATION

Austin Lanpher
Team Lead | License ID: FA100085834
Team Lead License ID: FA100085834




