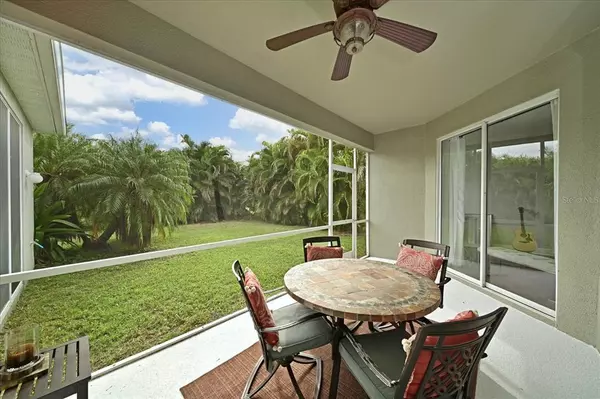For more information regarding the value of a property, please contact us for a free consultation.
Key Details
Sold Price $460,000
Property Type Single Family Home
Sub Type Single Family Residence
Listing Status Sold
Purchase Type For Sale
Square Footage 2,341 sqft
Price per Sqft $196
Subdivision Lexington Ph V, Vi & Vii
MLS Listing ID A4517123
Sold Date 12/30/21
Bedrooms 4
Full Baths 3
Construction Status Appraisal,Financing,Inspections
HOA Fees $92/mo
HOA Y/N Yes
Year Built 2005
Annual Tax Amount $3,197
Lot Size 8,712 Sqft
Acres 0.2
Property Description
This well-designed 4BR/3BA floor plan has a beautifully upgraded interior which is awash with natural light and enjoys large entertainment spaces, home office, generous living spaces and an expansive great room. Highlights of this house include high ceilings, crown molding throughout, and beautiful porcelain tile floors. Spacious and inviting, the beautifully maintained kitchen with a breakfast bar will delight you with newer stainless-steel appliances, corian countertops with molded sink, wooden cabinetry and a spacious pantry. Serene and relaxing, the oversized master bedroom features two walk-in closets and a master bathroom with dual sinks, garden tub, and separate shower. Exterior features include a newer a/c, 3-car garage, irrigation system, and rain gutters. You'll enjoy being in the professionally landscaped private backyard which boasts a screened patio and plenty of room for a pool. Ideally located in the highly sought-after Lexington Community with low HOA fees and NO CDD. Amenities include a resort-style community pool, park with play area, basketball court, fitness trails, fishing pier, and community well for your irrigation. Conveniently located near restaurants, schools, I-75 and great shopping. Don't miss out on owning this fabulous home.
Location
State FL
County Manatee
Community Lexington Ph V, Vi & Vii
Zoning PDR
Rooms
Other Rooms Den/Library/Office, Formal Living Room Separate, Inside Utility
Interior
Interior Features Ceiling Fans(s), Crown Molding, High Ceilings, Kitchen/Family Room Combo, Living Room/Dining Room Combo, Master Bedroom Main Floor, Solid Surface Counters, Solid Wood Cabinets, Split Bedroom, Thermostat, Walk-In Closet(s), Window Treatments
Heating Central, Electric
Cooling Central Air
Flooring Tile
Fireplace false
Appliance Dishwasher, Disposal, Dryer, Electric Water Heater, Microwave, Range, Refrigerator, Washer
Laundry Inside, Laundry Room
Exterior
Exterior Feature Irrigation System, Rain Gutters, Sliding Doors
Garage Driveway, Garage Door Opener
Garage Spaces 3.0
Community Features Association Recreation - Owned, Deed Restrictions, Fishing, Golf Carts OK, Park, Playground, Pool, Sidewalks, Tennis Courts
Utilities Available BB/HS Internet Available, Cable Connected, Electricity Connected, Sewer Connected, Sprinkler Recycled, Street Lights, Underground Utilities
Amenities Available Basketball Court, Park, Playground, Pool, Trail(s)
Roof Type Shingle
Porch Covered, Screened
Attached Garage true
Garage true
Private Pool No
Building
Lot Description In County, Paved
Story 1
Entry Level One
Foundation Slab
Lot Size Range 0 to less than 1/4
Sewer Public Sewer
Water Public
Architectural Style Florida
Structure Type Block,Stucco
New Construction false
Construction Status Appraisal,Financing,Inspections
Others
Pets Allowed Yes
HOA Fee Include Common Area Taxes,Pool,Pool,Recreational Facilities
Senior Community No
Pet Size Extra Large (101+ Lbs.)
Ownership Fee Simple
Monthly Total Fees $92
Acceptable Financing Cash, Conventional, FHA, USDA Loan, VA Loan
Membership Fee Required Required
Listing Terms Cash, Conventional, FHA, USDA Loan, VA Loan
Num of Pet 3
Special Listing Condition None
Read Less Info
Want to know what your home might be worth? Contact us for a FREE valuation!

Our team is ready to help you sell your home for the highest possible price ASAP

© 2024 My Florida Regional MLS DBA Stellar MLS. All Rights Reserved.
Bought with HORIZON REALTY INTERNATIONAL
GET MORE INFORMATION

Austin Lanpher
Team Lead | License ID: FA100085834
Team Lead License ID: FA100085834




