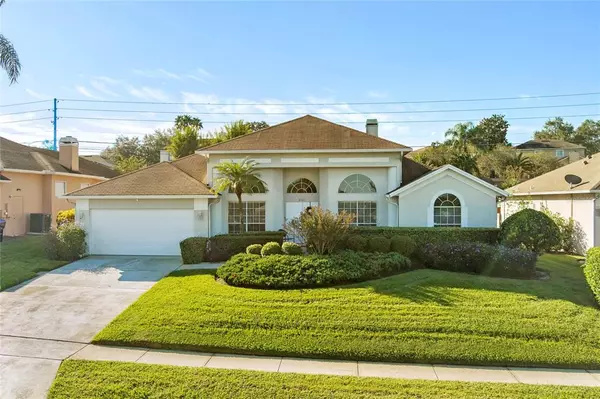For more information regarding the value of a property, please contact us for a free consultation.
Key Details
Sold Price $410,000
Property Type Single Family Home
Sub Type Single Family Residence
Listing Status Sold
Purchase Type For Sale
Square Footage 1,778 sqft
Price per Sqft $230
Subdivision Palm Cove Estates
MLS Listing ID O5984061
Sold Date 01/14/22
Bedrooms 3
Full Baths 2
Construction Status Financing,Inspections
HOA Fees $29/ann
HOA Y/N Yes
Originating Board Stellar MLS
Year Built 1993
Annual Tax Amount $3,874
Lot Size 10,018 Sqft
Acres 0.23
Property Description
One or more photo(s) has been virtually staged. Welcome home to Palm Cove. This well maintained home is located near Gotha, Dr. Phillips and MetroWest making it the perfect location. Upon entering the Foyer to the left is the formal dining room and to the right is the formal living room or office. Directly in front of you is the family room with its wood burning fireplace and gorgeous view outside to your private pool with spa. Back inside the kitchen is well appointed with stainless steel appliances and opens up to the breakfast nook which has an enormous frameless picture window. Located off the kitchen is the laundry room with a utility sink and access to the garage. The Primary Bedroom is large and features an en-suite with soaking tub, separate shower, dual vanities and huge walk-in closet. Across the house are both of the secondary bedrooms which are of good proportions and separated by the shared hallway bathroom. Roof 2004, AC installed 03/30/20. Call today to see this home in person!
Location
State FL
County Orange
Community Palm Cove Estates
Zoning R-1A
Interior
Interior Features Ceiling Fans(s), High Ceilings, Kitchen/Family Room Combo, Master Bedroom Main Floor, Open Floorplan, Split Bedroom, Walk-In Closet(s)
Heating Central, Heat Pump, Natural Gas
Cooling Central Air
Flooring Carpet, Ceramic Tile
Fireplaces Type Family Room, Wood Burning
Fireplace true
Appliance Dishwasher, Disposal, Dryer, Gas Water Heater, Microwave, Range, Refrigerator, Washer
Laundry Inside, Laundry Room
Exterior
Exterior Feature Irrigation System, Sidewalk, Sliding Doors
Garage Driveway
Garage Spaces 2.0
Pool Gunite, In Ground, Screen Enclosure, Self Cleaning
Community Features Deed Restrictions
Utilities Available Cable Available, Electricity Connected, Natural Gas Connected, Phone Available, Street Lights, Underground Utilities, Water Connected
Waterfront false
Roof Type Shingle
Porch Front Porch, Rear Porch
Attached Garage true
Garage true
Private Pool Yes
Building
Lot Description Sidewalk, Paved
Story 1
Entry Level One
Foundation Slab
Lot Size Range 0 to less than 1/4
Sewer Septic Tank
Water Public
Architectural Style Florida
Structure Type Block, Stucco
New Construction false
Construction Status Financing,Inspections
Others
Pets Allowed Yes
HOA Fee Include Common Area Taxes, Maintenance Grounds
Senior Community No
Ownership Fee Simple
Monthly Total Fees $29
Acceptable Financing Cash, Conventional, FHA, VA Loan
Membership Fee Required Required
Listing Terms Cash, Conventional, FHA, VA Loan
Special Listing Condition None
Read Less Info
Want to know what your home might be worth? Contact us for a FREE valuation!

Our team is ready to help you sell your home for the highest possible price ASAP

© 2024 My Florida Regional MLS DBA Stellar MLS. All Rights Reserved.
Bought with YOUNG REAL ESTATE
GET MORE INFORMATION

Austin Lanpher
Team Lead | License ID: FA100085834
Team Lead License ID: FA100085834




