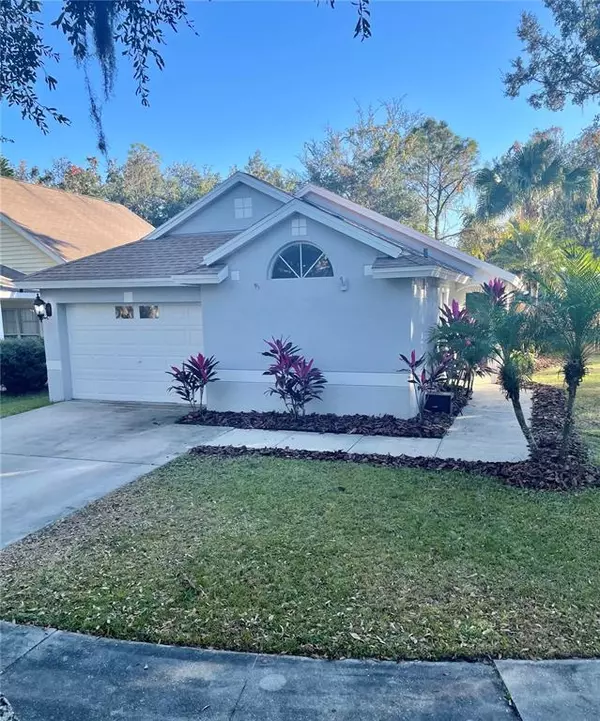For more information regarding the value of a property, please contact us for a free consultation.
Key Details
Sold Price $405,000
Property Type Single Family Home
Sub Type Single Family Residence
Listing Status Sold
Purchase Type For Sale
Square Footage 1,350 sqft
Price per Sqft $300
Subdivision Fishhawk Ranch Ph 2 Prcl
MLS Listing ID T3343745
Sold Date 01/18/22
Bedrooms 4
Full Baths 2
Construction Status Appraisal,Financing,Inspections
HOA Fees $4/mo
HOA Y/N Yes
Year Built 1999
Annual Tax Amount $3,926
Lot Size 5,662 Sqft
Acres 0.13
Lot Dimensions 50x111
Property Description
This is Florida living at its finest in this gorgeously maintained pool home in the highly sought after Fishhawk Ranch community. Nestled on a corner lot, this home spares no details! The gorgeously updated kitchen(2020) boasts real wood gray cabinets, subway tile backsplash and regal quartz countertops. Neutral light and airy paint tones, soft toned Lifeproof Vinyl flooring and vaulted ceilings give the main living areas a bright and cozy feel. Both bathrooms have been updated(2020) with beautiful tiling. New exterior paint and pool deck resurfacing(2020) are all ready for your next summer pool party. Roof replacement 2017! Large walk in master closet that makes organizing a dream with immaculate shelving and cabinets. Great room sizes and closet spaces will make the whole family happy or provide excellent storage. This incredible community offers 25+ miles of paved trails, active social calendar, extensive amenities, 3 separate recreational centers, sports complex, 4 pools, water slide, water playground, movie theater, fitness, tennis, roller hockey, basketball, soccer and softball. Within a quarter mile of Bevis Elementary School. NO CDD AND LOW HOA! Don't delay - this home will not last!
Location
State FL
County Hillsborough
Community Fishhawk Ranch Ph 2 Prcl
Zoning PD
Interior
Interior Features Ceiling Fans(s), Eat-in Kitchen, Kitchen/Family Room Combo, Open Floorplan, Solid Wood Cabinets, Stone Counters, Walk-In Closet(s)
Heating Central
Cooling Central Air
Flooring Tile, Vinyl
Fireplace false
Appliance Dishwasher, Microwave, Range, Refrigerator
Exterior
Exterior Feature Sidewalk, Sliding Doors
Garage Spaces 1.0
Pool In Ground
Utilities Available Cable Connected, Electricity Connected, Sewer Connected, Street Lights, Water Connected
Roof Type Shingle
Attached Garage true
Garage true
Private Pool Yes
Building
Story 1
Entry Level One
Foundation Slab
Lot Size Range 0 to less than 1/4
Sewer Public Sewer
Water Public
Structure Type Cement Siding
New Construction false
Construction Status Appraisal,Financing,Inspections
Schools
Elementary Schools Bevis-Hb
Middle Schools Randall-Hb
High Schools Newsome-Hb
Others
Pets Allowed Yes
Senior Community No
Ownership Fee Simple
Monthly Total Fees $4
Acceptable Financing Cash, Conventional, FHA, VA Loan
Membership Fee Required Required
Listing Terms Cash, Conventional, FHA, VA Loan
Special Listing Condition None
Read Less Info
Want to know what your home might be worth? Contact us for a FREE valuation!

Our team is ready to help you sell your home for the highest possible price ASAP

© 2024 My Florida Regional MLS DBA Stellar MLS. All Rights Reserved.
Bought with EXP REALTY
GET MORE INFORMATION

Austin Lanpher
Team Lead | License ID: FA100085834
Team Lead License ID: FA100085834




