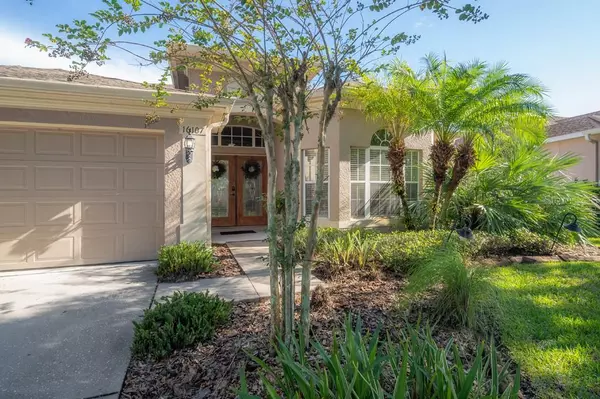For more information regarding the value of a property, please contact us for a free consultation.
Key Details
Sold Price $430,000
Property Type Single Family Home
Sub Type Single Family Residence
Listing Status Sold
Purchase Type For Sale
Square Footage 2,924 sqft
Price per Sqft $147
Subdivision Fishhawk Ranch Ph 2 Prcl
MLS Listing ID T3337225
Sold Date 01/31/22
Bedrooms 5
Full Baths 3
HOA Fees $55/mo
HOA Y/N Yes
Year Built 2005
Annual Tax Amount $5,241
Lot Size 9,147 Sqft
Acres 0.21
Lot Dimensions 73.83x125
Property Description
The Windsor by Beazer Homes with the fifth bedroom option floor plan with THREE CAR GARAGE. Located in FISHHAWK RANCH, one of Tampa Bay's most sought after communities with TOP RATED SCHOOLS. The double leaded glass entry doors are perfect for your larger pieces on moving day! The tiled foyer is the entry point of an open floor plan, yet defined space. Architectural columns define the formal dining area. the living room is wired for surround sound, so open the sliding glass doors and let the music filter out onto the covered lanai with ceiling fan. The perfect space for a relaxing day. the heart of the home kitchen has a NATURAL GAS RANGE, microwave, breakfast island with outlets. A true split floor plan with two bedrooms and one bath on one side of the home, the two additional bedrooms with a shared Jack and Jill bath on the other. Perfect for guests, use of the rooms for WORK AT HOME SPACE or EXCERCISE room. The private entry Master Suite has two spacious closets and ensuite bath with soaking bathtub, separate shower and two vanities. 50 gallon Gas Water Heater is approximately 5 years old.
This home provides immeasurable opportunity to make it your own. Needed updates include a new roof, carpet/flooring replacement, master shower and drywall repair. Roof quote is available, yet not guaranteed. Repairs have been considered in list price of the home.
Location
State FL
County Hillsborough
Community Fishhawk Ranch Ph 2 Prcl
Zoning PD
Rooms
Other Rooms Family Room, Formal Dining Room Separate, Inside Utility
Interior
Interior Features Kitchen/Family Room Combo, Master Bedroom Main Floor, Open Floorplan, Walk-In Closet(s)
Heating Central
Cooling Central Air
Flooring Carpet, Tile
Fireplace false
Appliance Dishwasher, Disposal, Microwave, Range, Refrigerator
Exterior
Exterior Feature Lighting, Sidewalk
Garage Driveway, Garage Door Opener, Ground Level, Oversized
Garage Spaces 3.0
Community Features Pool
Utilities Available Cable Connected, Electricity Connected, Sewer Connected, Water Connected
Roof Type Shingle
Attached Garage true
Garage true
Private Pool No
Building
Story 1
Entry Level One
Foundation Slab
Lot Size Range 0 to less than 1/4
Sewer Public Sewer
Water Public
Structure Type Stucco
New Construction false
Schools
Elementary Schools Fishhawk Creek-Hb
Middle Schools Randall-Hb
High Schools Newsome-Hb
Others
Pets Allowed Yes
Senior Community No
Ownership Fee Simple
Monthly Total Fees $55
Acceptable Financing Cash
Membership Fee Required Required
Listing Terms Cash
Special Listing Condition None
Read Less Info
Want to know what your home might be worth? Contact us for a FREE valuation!

Our team is ready to help you sell your home for the highest possible price ASAP

© 2024 My Florida Regional MLS DBA Stellar MLS. All Rights Reserved.
Bought with EZ CHOICE REALTY
GET MORE INFORMATION

Austin Lanpher
Team Lead | License ID: FA100085834
Team Lead License ID: FA100085834




