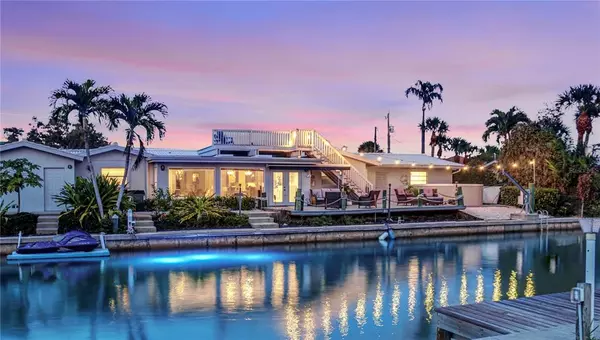For more information regarding the value of a property, please contact us for a free consultation.
Key Details
Sold Price $1,160,500
Property Type Single Family Home
Sub Type Single Family Residence
Listing Status Sold
Purchase Type For Sale
Square Footage 1,918 sqft
Price per Sqft $605
Subdivision Schutt Sub
MLS Listing ID A4518798
Sold Date 02/11/22
Bedrooms 3
Full Baths 2
Construction Status Appraisal,Financing,Inspections
HOA Y/N No
Year Built 1963
Annual Tax Amount $9,857
Lot Size 8,712 Sqft
Acres 0.2
Property Description
Waterfront island home located on the North end of Venice Island on a private cul-de-sac with deeded beach access. 110ft of water frontage on a 60ft wide canal. Direct access to the Gulf with no bridges- perfect for sail boaters! Concrete sea wall along the canal equipped with motorized Davit, electric, water, lighting and underwater fishing lights. Outdoor living provide several areas perfect for gathering or restful enjoyment in solitude. Enjoy the tropical oasis or host friends from a large Trex composite deck spanning 34ft with a retractable awning. Watch beautiful sunsets and star gaze from an easy access roof-top sun deck. Large heated swim spa with adjustable currents, lights and jets to enjoy. Tropical landscaping and fruit trees surround the property with additional large plant boxes with irrigation to grow your own garden. The home offers two garages to accommodate 4 cars or use one for temperature controlled 14' x 37’ storage. Airy and bright open floor plan with water views visible from large impact picture windows and french doors. Split floor plan positions the master wing on the other side of the house for privacy. Kitchen features white shaker cabinetry, granite counters, subway tile backsplash, composite sink, newer appliances, kitchen peninsula, Tyent water ionizer and reverse osmosis with ultra filtration. Den with built-in shelves and office have a private separate entrance. Exercise room offers a 5 person Far infrared sauna with side door access to outdoor swim spa. Well maintained home is sold turnkey and ready to move in. Other updates include: solar attic fan (2021), duct work replaced (2020), kitchen appliances (2020). Short walk to Venice Jetty and the Crow’s Nest Restaurant, only 1 block from the Venice Yacht Club with pool, less than 2 miles to historic downtown Venice with weekly farmer’s market, restaurants, shops, art galleries, The Venice Theater and more, 3.4 miles to Famous Sharky's Restaurant on the Gulf and fishing pier, easy access to I-75 only 6.6 miles away. Watch the video tour of the home!
Location
State FL
County Sarasota
Community Schutt Sub
Zoning RSF1
Rooms
Other Rooms Den/Library/Office, Inside Utility
Interior
Interior Features Built-in Features, Ceiling Fans(s), Eat-in Kitchen, Living Room/Dining Room Combo, Master Bedroom Main Floor, Open Floorplan, Sauna, Split Bedroom, Stone Counters, Walk-In Closet(s), Window Treatments
Heating Electric
Cooling Central Air, Wall/Window Unit(s)
Flooring Ceramic Tile, Laminate
Fireplaces Type Electric, Free Standing
Fireplace true
Appliance Dishwasher, Disposal, Dryer, Electric Water Heater, Microwave, Range, Refrigerator, Washer
Laundry Inside
Exterior
Exterior Feature French Doors, Lighting, Rain Gutters, Sauna
Garage Boat, Driveway, Garage Door Opener, Oversized
Garage Spaces 4.0
Pool Above Ground
Community Features Water Access
Utilities Available Cable Connected, Electricity Connected, Public, Water Connected
Amenities Available Marina
Waterfront Description Canal - Saltwater
View Y/N 1
Water Access 1
Water Access Desc Bay/Harbor,Beach - Access Deeded,Beach - Private,Beach - Public,Canal - Saltwater,Gulf/Ocean,Gulf/Ocean to Bay,Intracoastal Waterway,Marina
View Water
Roof Type Tile
Porch Deck, Patio, Porch
Attached Garage true
Garage true
Private Pool Yes
Building
Lot Description Cul-De-Sac, FloodZone, City Limits, Paved, Private
Entry Level One
Foundation Slab
Lot Size Range 0 to less than 1/4
Sewer Public Sewer
Water Public
Architectural Style Traditional
Structure Type Block
New Construction false
Construction Status Appraisal,Financing,Inspections
Schools
Elementary Schools Venice Elementary
Middle Schools Venice Area Middle
High Schools Venice Senior High
Others
Pets Allowed Yes
Senior Community No
Ownership Fee Simple
Acceptable Financing Cash, Conventional
Membership Fee Required None
Listing Terms Cash, Conventional
Special Listing Condition None
Read Less Info
Want to know what your home might be worth? Contact us for a FREE valuation!

Our team is ready to help you sell your home for the highest possible price ASAP

© 2024 My Florida Regional MLS DBA Stellar MLS. All Rights Reserved.
Bought with RE/MAX REALTY GROUP
GET MORE INFORMATION

Austin Lanpher
Team Lead | License ID: FA100085834
Team Lead License ID: FA100085834




