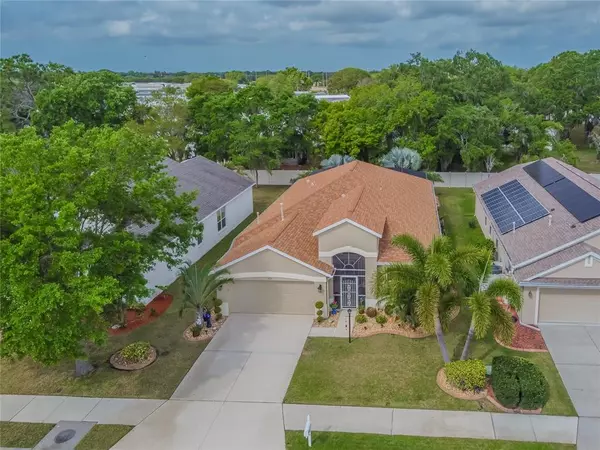For more information regarding the value of a property, please contact us for a free consultation.
Key Details
Sold Price $545,000
Property Type Single Family Home
Sub Type Single Family Residence
Listing Status Sold
Purchase Type For Sale
Square Footage 2,042 sqft
Price per Sqft $266
Subdivision Aberdeen
MLS Listing ID A4529378
Sold Date 04/13/22
Bedrooms 3
Full Baths 2
Construction Status No Contingency
HOA Fees $52/qua
HOA Y/N Yes
Year Built 2006
Annual Tax Amount $2,633
Lot Size 6,098 Sqft
Acres 0.14
Property Description
Welcome to Aberdeen, a quiet HOA community nestled in the heart of Parrish, Florida, featuring a conservation area, walking trails, picnic area, playgrounds, very low HOA dues, and a great school district. This 2006 Taylor Morrison Single Family Residence shows like a new build, and has the upgrades in comparison to one. With the intention of being the seller's final home, additions to this 3BD, 2BTH, with den/study, include a newer roof installed 2019 with radiant barrier, all new double paned/Low E windows, triple paned hurricane rated doors and sliders, newer insulation of the entire home and attic, LG stainless steel appliances with smart touch fridge, and gas & electric range, newly painted exterior, new screening on the lanai, all new gutters and downspouts, newer faucets and fans, insulated and hurricane rated garage door, interior paint, with epoxy garage flooring, over $10K in landscaping, curbing, full irrigation, and an addition of an air scrubber to the HVAC that is within 5yrs of age. Additional features include a formal dining, 42' wood cabinetry, a heated and salt water self cleaning pool and jacuzzi, vaulted ceilings and decorative foyer, large master ensuite with dual vanity, walk-in closet, garden tub, and walk in shower. Furnishings are also negotiable!! Schedule your appointment today!
Location
State FL
County Manatee
Community Aberdeen
Zoning PDR
Direction E
Rooms
Other Rooms Den/Library/Office, Inside Utility
Interior
Interior Features Ceiling Fans(s), High Ceilings, Solid Wood Cabinets, Split Bedroom, Thermostat, Tray Ceiling(s), Vaulted Ceiling(s), Walk-In Closet(s), Window Treatments
Heating Central
Cooling Central Air
Flooring Carpet, Ceramic Tile, Laminate
Furnishings Negotiable
Fireplace false
Appliance Dishwasher, Disposal, Dryer, Microwave, Range, Refrigerator, Washer
Laundry Inside
Exterior
Exterior Feature Irrigation System, Lighting, Rain Gutters, Sliding Doors
Garage Driveway
Garage Spaces 2.0
Fence Vinyl
Pool Gunite, Heated, In Ground, Lighting, Salt Water, Screen Enclosure, Self Cleaning
Community Features Deed Restrictions
Utilities Available Public
Amenities Available Playground
View Pool
Roof Type Shingle
Porch Patio, Screened
Attached Garage true
Garage true
Private Pool Yes
Building
Lot Description In County, Level, Sidewalk, Paved, Unincorporated
Entry Level One
Foundation Slab
Lot Size Range 0 to less than 1/4
Sewer Public Sewer
Water Public
Architectural Style Custom
Structure Type Block, Stucco
New Construction false
Construction Status No Contingency
Others
Pets Allowed Yes
HOA Fee Include Common Area Taxes, Management
Senior Community No
Ownership Fee Simple
Monthly Total Fees $52
Acceptable Financing Cash, Conventional
Membership Fee Required Required
Listing Terms Cash, Conventional
Special Listing Condition None
Read Less Info
Want to know what your home might be worth? Contact us for a FREE valuation!

Our team is ready to help you sell your home for the highest possible price ASAP

© 2024 My Florida Regional MLS DBA Stellar MLS. All Rights Reserved.
Bought with RE/MAX PREFERRED
GET MORE INFORMATION

Austin Lanpher
Team Lead | License ID: FA100085834
Team Lead License ID: FA100085834




