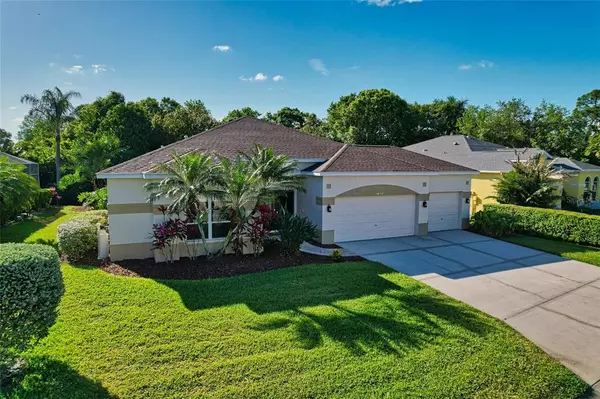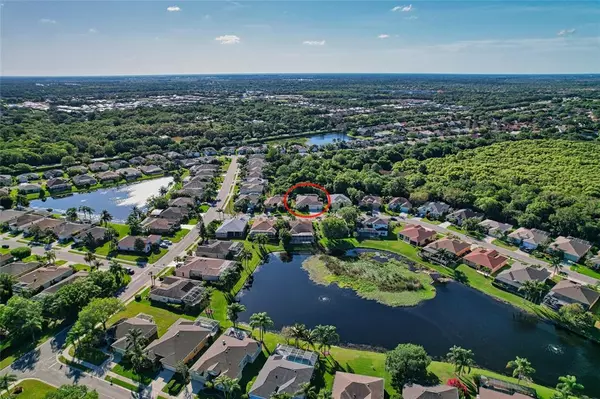For more information regarding the value of a property, please contact us for a free consultation.
Key Details
Sold Price $680,000
Property Type Single Family Home
Sub Type Single Family Residence
Listing Status Sold
Purchase Type For Sale
Square Footage 2,108 sqft
Price per Sqft $322
Subdivision Wellington Chase
MLS Listing ID A4529986
Sold Date 05/04/22
Bedrooms 4
Full Baths 2
Construction Status Financing,Inspections
HOA Fees $62/ann
HOA Y/N Yes
Originating Board Stellar MLS
Year Built 1997
Annual Tax Amount $4,568
Lot Size 8,712 Sqft
Acres 0.2
Lot Dimensions 94x110x62x110
Property Description
Discover Wellington Chase on Palmer Ranch, convenient location to all services, parks, top-rated schools, and new Legacy Bike trail extension to downtown Sarasota. New roof and a/c 2017, move in ready 4 bedroom, with separate den, screened heated pool (new pool body finish) with private preserve views, and a 3-car garage. Double door entry to gallery leads you to great room flexible floor plan combining show kitchen, large family room, dining room, kitchen table café, and full view of pool. Designer floor tile in all active areas with floor tile accents, laminate floor in guest bedrooms and den. Owners’ suite has spacious bath, with separate tub and shower, large walk-in closet. Show kitchen with granite countertops, under cabinet led lighting, pendant breakfast bar lights, and stainless-steel appliances. Great room with sliding glass doors over looks paver deck lanai with pool and private preserve views. Hurricane shutters, electric car charging station, generous use of dimmable light switches, and some motorized window blinds.
Location
State FL
County Sarasota
Community Wellington Chase
Zoning RSF3
Rooms
Other Rooms Den/Library/Office
Interior
Interior Features Ceiling Fans(s), Eat-in Kitchen, Kitchen/Family Room Combo, Living Room/Dining Room Combo, Master Bedroom Main Floor, Open Floorplan, Solid Wood Cabinets, Stone Counters, Walk-In Closet(s)
Heating Central, Electric
Cooling Central Air
Flooring Carpet, Ceramic Tile, Laminate
Furnishings Unfurnished
Fireplace false
Appliance Dishwasher, Disposal, Dryer, Electric Water Heater, Kitchen Reverse Osmosis System, Microwave, Range, Refrigerator, Washer
Laundry Inside, Laundry Room
Exterior
Exterior Feature Gray Water System, Hurricane Shutters, Irrigation System, Rain Gutters, Sliding Doors
Garage Electric Vehicle Charging Station(s), Garage Door Opener
Garage Spaces 3.0
Pool Gunite, Heated, In Ground, Screen Enclosure
Community Features Deed Restrictions, Irrigation-Reclaimed Water
Utilities Available Cable Connected, Electricity Connected, Fiber Optics, Sewer Connected, Sprinkler Recycled, Street Lights, Underground Utilities, Water Connected
Waterfront false
View Park/Greenbelt, Trees/Woods
Roof Type Shingle
Porch Screened
Attached Garage true
Garage true
Private Pool Yes
Building
Lot Description Greenbelt, In County, Irregular Lot, Paved
Story 1
Entry Level One
Foundation Slab
Lot Size Range 0 to less than 1/4
Builder Name Centex
Sewer Public Sewer
Water Public
Architectural Style Florida
Structure Type Block, Stucco
New Construction false
Construction Status Financing,Inspections
Schools
Elementary Schools Ashton Elementary
Middle Schools Sarasota Middle
High Schools Riverview High
Others
Pets Allowed Yes
HOA Fee Include Escrow Reserves Fund
Senior Community No
Pet Size Large (61-100 Lbs.)
Ownership Fee Simple
Monthly Total Fees $62
Acceptable Financing Cash, Conventional
Membership Fee Required Required
Listing Terms Cash, Conventional
Num of Pet 3
Special Listing Condition None
Read Less Info
Want to know what your home might be worth? Contact us for a FREE valuation!

Our team is ready to help you sell your home for the highest possible price ASAP

© 2024 My Florida Regional MLS DBA Stellar MLS. All Rights Reserved.
Bought with ANDREWS & ASSOCIATES REALTY
GET MORE INFORMATION

Austin Lanpher
Team Lead | License ID: FA100085834
Team Lead License ID: FA100085834




