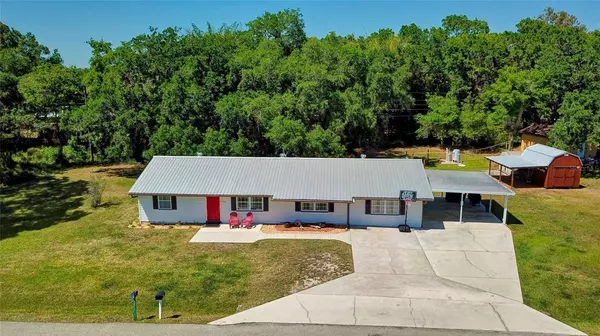For more information regarding the value of a property, please contact us for a free consultation.
Key Details
Sold Price $290,000
Property Type Single Family Home
Sub Type Single Family Residence
Listing Status Sold
Purchase Type For Sale
Square Footage 1,657 sqft
Price per Sqft $175
Subdivision North Arcadian Heights
MLS Listing ID O6014088
Sold Date 05/05/22
Bedrooms 3
Full Baths 2
Half Baths 1
Construction Status Appraisal
HOA Y/N No
Originating Board Stellar MLS
Year Built 1974
Annual Tax Amount $1,129
Lot Size 0.580 Acres
Acres 0.58
Property Description
Just the property you've been waiting for, welcome to your Southwest Florida dream! Move in ready recently updated 3/2.5 home situated on a double lot, located in a quiet neighborhood. The inside of the house has open floor plan, a remodeled and updated kitchen with rustic bar giving it a modern farmhouse feel and includes a gas stove, stainless double door refrigerator, dishwasher and microwave. Primary bedroom is spacious, and the bath has a walk-in shower and walk-in closet. The large laundry room with tankless water heater offers extra room for an additional fridge or freezer. The large oak trees in the backyard provide a secluded feel and plenty of shade. There is also a fire pit which is the perfect place to relax on evenings. This home has a metal roof, comes with 2 storage sheds, a 2 vehicle carport and a large oversized concrete driveway with plenty of room to park. This neighborhood has NO HOA or deed restrictions against keeping your boat or RV in your own yard, so you can keep your toys safely where you can see and access them. Don’t wait, Call Today to schedule your private showing!
Location
State FL
County Desoto
Community North Arcadian Heights
Zoning RSF-1
Interior
Interior Features Ceiling Fans(s), Open Floorplan, Split Bedroom, Walk-In Closet(s), Window Treatments
Heating Central, Electric
Cooling Central Air
Flooring Carpet, Laminate, Tile, Vinyl
Fireplace false
Appliance Dishwasher, Disposal, Microwave, Range, Refrigerator, Tankless Water Heater, Water Filtration System
Laundry Inside, Laundry Room
Exterior
Exterior Feature Rain Gutters
Utilities Available Electricity Connected, Propane
Waterfront false
Roof Type Metal
Garage false
Private Pool No
Building
Lot Description In County, Oversized Lot, Paved
Entry Level One
Foundation Slab
Lot Size Range 1/2 to less than 1
Sewer Septic Tank
Water Well
Structure Type Vinyl Siding
New Construction false
Construction Status Appraisal
Others
Senior Community No
Ownership Fee Simple
Acceptable Financing Cash, Conventional
Listing Terms Cash, Conventional
Special Listing Condition None
Read Less Info
Want to know what your home might be worth? Contact us for a FREE valuation!

Our team is ready to help you sell your home for the highest possible price ASAP

© 2024 My Florida Regional MLS DBA Stellar MLS. All Rights Reserved.
Bought with EXP REALTY LLC
GET MORE INFORMATION

Austin Lanpher
Team Lead | License ID: FA100085834
Team Lead License ID: FA100085834




