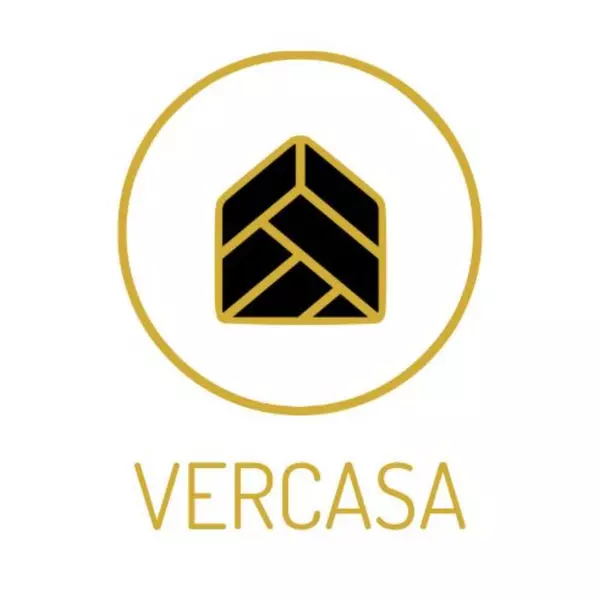For more information regarding the value of a property, please contact us for a free consultation.
Key Details
Sold Price $278,500
Property Type Single Family Home
Sub Type Single Family Residence
Listing Status Sold
Purchase Type For Sale
Square Footage 1,649 sqft
Price per Sqft $168
Subdivision Highland Fairways Ph 02A
MLS Listing ID U8161894
Sold Date 06/17/22
Bedrooms 2
Full Baths 2
Construction Status Completed
HOA Fees $198/mo
HOA Y/N Yes
Annual Recurring Fee 2376.0
Year Built 1990
Annual Tax Amount $444
Lot Size 9,147 Sqft
Acres 0.21
Property Sub-Type Single Family Residence
Property Description
##### PRICE LOWERED $10,000 ####
55+Retirement Community****Well maintained 2 Bedroom/2 Bath, 1600+ Sqft home in the HIGHLAND FAIRWAYS Golfing Community where Internet and TV are included in your Monthly HOA of $198.00. Open concept with Luxury Vinyl Flooring throughout the Bedrooms, Living Room, Dining Room and Family Room; the Kitchen and Bathrooms have Ceramic Tile; the Washer and Dryer are located in the Garage; The Garage opening has sliding Screen Doors so you can leave your Garage Door up and enjoy the Florida Breezes. Roof was replaced in 2020; Water heater was replaced in 2021. A quiet Home on a corner lot with trees across the road from the front yard which provides you with some privacy. Screened in front and back porch for those relaxing evenings, plenty of windows in the Kitchen and Family room that allow natural light to fill the rooms. Whether you are looking for a Winter escape or a permanent residence, you will be able to entertain your friends and family in this well-appointed home, or take advantage of the many amenities available to the Residents++++Golf Course, Swimming Pool, shuffle board, billiard room, and Library just to mention a few. It is time to come home.
Location
State FL
County Polk
Community Highland Fairways Ph 02A
Rooms
Other Rooms Family Room
Interior
Interior Features Ceiling Fans(s), Crown Molding, Eat-in Kitchen, Living Room/Dining Room Combo, Open Floorplan, Walk-In Closet(s)
Heating Central, Electric
Cooling Central Air
Flooring Ceramic Tile, Vinyl
Fireplace false
Appliance Built-In Oven, Dishwasher, Disposal, Dryer, Electric Water Heater, Microwave, Refrigerator, Washer
Laundry In Garage
Exterior
Exterior Feature Awning(s), Sidewalk, Sprinkler Metered
Garage Spaces 2.0
Utilities Available Cable Connected, Electricity Connected, Phone Available, Sewer Connected
View Trees/Woods
Roof Type Shingle
Porch Patio, Porch, Screened
Attached Garage true
Garage true
Private Pool No
Building
Entry Level One
Foundation Slab
Lot Size Range 0 to less than 1/4
Sewer Public Sewer
Water None
Structure Type Vinyl Siding, Wood Frame
New Construction false
Construction Status Completed
Others
Pets Allowed Yes
Senior Community Yes
Ownership Fee Simple
Monthly Total Fees $198
Acceptable Financing Cash, Conventional, FHA, VA Loan
Membership Fee Required Required
Listing Terms Cash, Conventional, FHA, VA Loan
Special Listing Condition None
Read Less Info
Want to know what your home might be worth? Contact us for a FREE valuation!

Our team is ready to help you sell your home for the highest possible price ASAP

© 2025 My Florida Regional MLS DBA Stellar MLS. All Rights Reserved.
Bought with KELLER WILLIAMS REALTY NEW TAMPA
GET MORE INFORMATION
Vercasa BUY.SELL.INVEST.
Team Lead | License ID: FA100085834
Team Lead License ID: FA100085834




