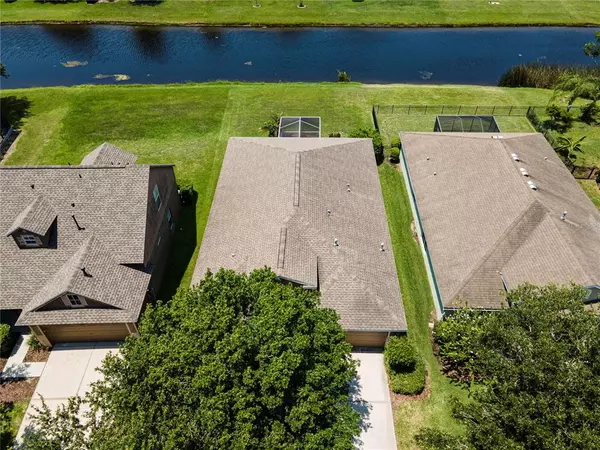For more information regarding the value of a property, please contact us for a free consultation.
Key Details
Sold Price $465,000
Property Type Single Family Home
Sub Type Single Family Residence
Listing Status Sold
Purchase Type For Sale
Square Footage 2,014 sqft
Price per Sqft $230
Subdivision Fishhawk Ranch Ph 2 Prcl
MLS Listing ID U8166258
Sold Date 07/21/22
Bedrooms 4
Full Baths 2
Construction Status Inspections
HOA Fees $5/ann
HOA Y/N Yes
Originating Board Stellar MLS
Year Built 2005
Annual Tax Amount $4,254
Lot Size 6,098 Sqft
Acres 0.14
Lot Dimensions 50x122
Property Description
Welcome to the beautiful community of Fishhawk Ranch. Pack your bags and move right into this updated 4 Bedroom, 2 Full Bath with 2 Car Garage Lake View Home. This is the first time this home has been offered for sale. ORIGIONAL OWNERS. As you walk into the front entry way, to your left is the 4th Bedroom or Office Space. This home boasts two Living Room areas for entertaining and a Formal Dining Room with Laminate Flooring throughout. BRAND NEW Kitchen Cabinet Resurface and Paint, New Countertops, Butcher Block High Top, New Hardware and Newer Dishwasher. Tile flooring in Kitchen and Breakfast nook. Bedrooms 2 and 3 are same size rooms and are located near the inside Laundry Room and Garage Door. All Bedrooms have carpet. Additional cabinets in laundry for extra storage. Enter into your Master Suite with an amazing view of the pond behind the home with Florida's breathtaking sunrises in the morning. Master Bath has large Garden Tub for soaking, separate Shower Stall and large Walk-In Closet. Two sets of Sliding Glass Doors located at the rear of the home that lead out onto your private 21' X 13' Screened in Patio. Enjoy your morning coffee as you admire the wildlife in your own backyard! Updates on the home consist of: Roof (2016), HVAC BRAND NEW (2022), BRAND NEW Interior Paint (2022), Exterior Paint (2019) and BRAND New Light Fixtures in living areas. Fishhawk Ranch consists of over 5,600 residence, there are two elementary schools, a middle school and high school all located within the community. Visit the amazing Aquatic Club Pool Lagoon, 26 Walking Trails, nearby Parks to walk or bicycle too and participate in the Neighborhood Events Calendar. Do not miss your opportunity to see this gorgeous home and community today! HOA yearly fee of $60.00.
Location
State FL
County Hillsborough
Community Fishhawk Ranch Ph 2 Prcl
Zoning PD
Rooms
Other Rooms Den/Library/Office, Inside Utility
Interior
Interior Features Ceiling Fans(s), Thermostat, Walk-In Closet(s)
Heating Central
Cooling Central Air
Flooring Carpet, Laminate, Tile
Furnishings Unfurnished
Fireplace false
Appliance Dishwasher, Disposal, Dryer, Exhaust Fan, Ice Maker, Microwave, Range, Refrigerator, Washer
Laundry Laundry Room
Exterior
Exterior Feature Irrigation System, Lighting, Sliding Doors
Garage Driveway, Garage Door Opener, On Street
Garage Spaces 2.0
Utilities Available BB/HS Internet Available, Cable Available, Electricity Connected, Sewer Connected, Water Connected
View Water
Roof Type Shingle
Attached Garage true
Garage true
Private Pool No
Building
Story 1
Entry Level One
Foundation Slab
Lot Size Range 0 to less than 1/4
Sewer Public Sewer
Water Public
Structure Type Block
New Construction false
Construction Status Inspections
Schools
Elementary Schools Fishhawk Creek-Hb
Middle Schools Randall-Hb
High Schools Newsome-Hb
Others
Pets Allowed Yes
Senior Community No
Ownership Fee Simple
Monthly Total Fees $5
Acceptable Financing Cash, Conventional
Membership Fee Required Required
Listing Terms Cash, Conventional
Special Listing Condition None
Read Less Info
Want to know what your home might be worth? Contact us for a FREE valuation!

Our team is ready to help you sell your home for the highest possible price ASAP

© 2024 My Florida Regional MLS DBA Stellar MLS. All Rights Reserved.
Bought with SIGNATURE REALTY ASSOCIATES
GET MORE INFORMATION

Austin Lanpher
Team Lead | License ID: FA100085834
Team Lead License ID: FA100085834




