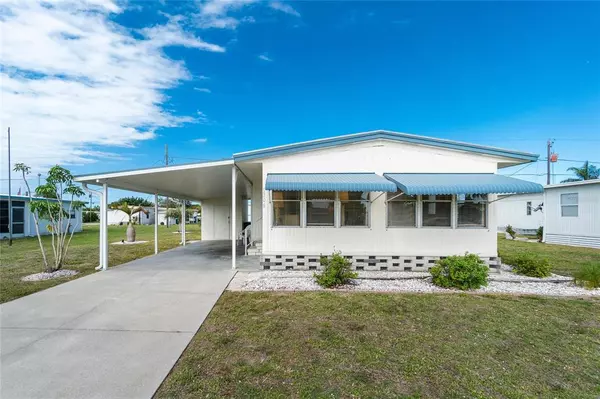For more information regarding the value of a property, please contact us for a free consultation.
Key Details
Sold Price $159,900
Property Type Manufactured Home
Sub Type Manufactured Home - Post 1977
Listing Status Sold
Purchase Type For Sale
Square Footage 1,148 sqft
Price per Sqft $139
Subdivision Hol Mob Estates 2Nd Add
MLS Listing ID D6124582
Sold Date 07/29/22
Bedrooms 2
Full Baths 2
Construction Status Inspections,Other Contract Contingencies
HOA Y/N Yes
Originating Board Stellar MLS
Year Built 1979
Annual Tax Amount $2,264
Lot Size 7,840 Sqft
Acres 0.18
Lot Dimensions 73x110
Property Description
PRICE SLASHED! This DOUBLEWIDE two bedroom/two bath manufactured home is ready and waiting for you! FULLY FURNISHED TURNKEY, with just a few exceptions! Own your own land, with only a $10 annual HOA fee! Nice family room at the front adds plenty of additional living area, and opens onto the main living room. Dining room with built in storage is immediately adjacent to both living room and open kitchen. Kitchen features a closet pantry, breakfast bar, GE stove and refrigerator plus Hotpoint dishwaher, & vinyl flooring. The master bedroom is quite spacious, stretching across the rear of the entire manufactured home and has carpeted flooring and a walk in closet. The master bath has a step in shower, vanity, and vinyl flooring. Guest bedroom has carpeted flooring and a wall closet, and guest bath features a combo tub/shower, vanity, and vinyl flooring. The AC DUCTWORK was just replaced in 2022, the AC in 2014, and the CARPORT IN 2012! This “OVER 55” association has an optional community boat ramp for just $50/yr, plus clubhouse for gathering with your new friends and neighbors!
Location
State FL
County Charlotte
Community Hol Mob Estates 2Nd Add
Zoning MHC
Rooms
Other Rooms Family Room
Interior
Interior Features Eat-in Kitchen, Window Treatments
Heating Baseboard, Central
Cooling Central Air
Flooring Carpet, Vinyl
Furnishings Turnkey
Fireplace false
Appliance Dishwasher, Dryer, Electric Water Heater, Range, Refrigerator, Washer
Laundry Other
Exterior
Exterior Feature Awning(s), Storage
Parking Features Driveway
Community Features Association Recreation - Owned, Buyer Approval Required, Boat Ramp, Deed Restrictions, Fishing
Utilities Available Cable Available, Electricity Connected, Phone Available, Sewer Connected, Water Connected
Amenities Available Clubhouse, Shuffleboard Court
Water Access 1
Water Access Desc Bay/Harbor,Gulf/Ocean,Gulf/Ocean to Bay,Intracoastal Waterway
Roof Type Membrane
Garage false
Private Pool No
Building
Lot Description Cleared, In County, Paved
Entry Level One
Foundation Crawlspace
Lot Size Range 0 to less than 1/4
Sewer Public Sewer
Water Public
Structure Type Metal Siding
New Construction false
Construction Status Inspections,Other Contract Contingencies
Schools
Elementary Schools Vineland Elementary
Middle Schools L.A. Ainger Middle
High Schools Lemon Bay High
Others
Pets Allowed Yes
HOA Fee Include Recreational Facilities
Senior Community Yes
Ownership Fee Simple
Monthly Total Fees $5
Acceptable Financing Cash
Membership Fee Required Required
Listing Terms Cash
Num of Pet 2
Special Listing Condition None
Read Less Info
Want to know what your home might be worth? Contact us for a FREE valuation!

Our team is ready to help you sell your home for the highest possible price ASAP

© 2024 My Florida Regional MLS DBA Stellar MLS. All Rights Reserved.
Bought with COLDWELL BANKER REALTY
GET MORE INFORMATION

Austin Lanpher
Team Lead | License ID: FA100085834
Team Lead License ID: FA100085834




