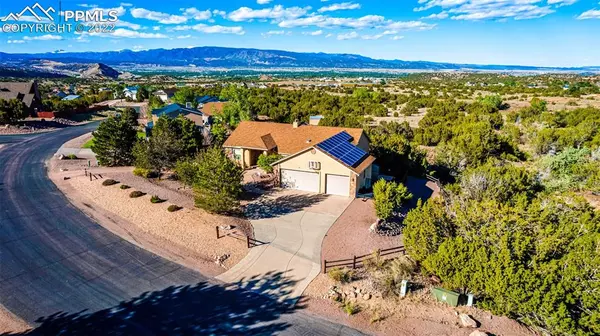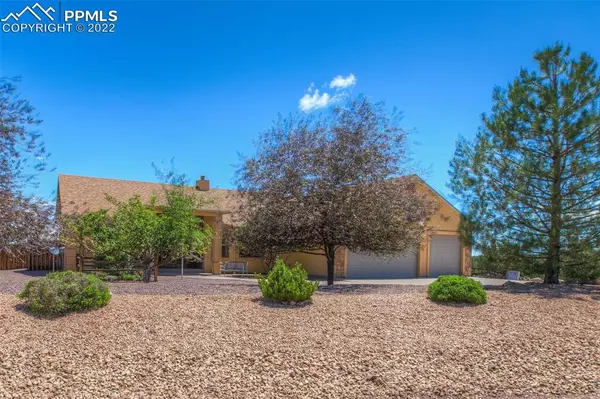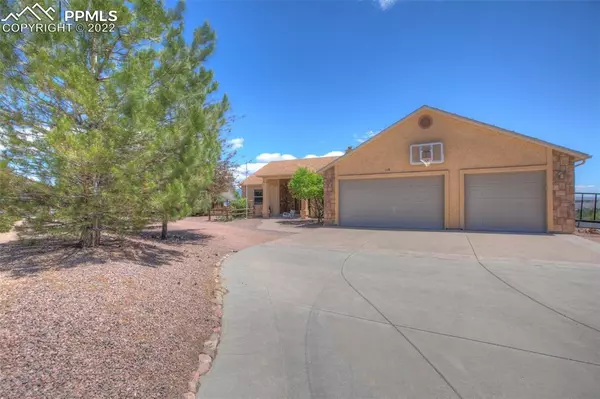For more information regarding the value of a property, please contact us for a free consultation.
Key Details
Sold Price $610,000
Property Type Single Family Home
Sub Type Single Family
Listing Status Sold
Purchase Type For Sale
Square Footage 4,131 sqft
Price per Sqft $147
MLS Listing ID 9333744
Sold Date 10/07/22
Style Ranch
Bedrooms 3
Full Baths 2
Three Quarter Bath 1
Construction Status Existing Home
HOA Y/N No
Year Built 2005
Annual Tax Amount $2,508
Tax Year 2022
Lot Size 0.759 Acres
Property Description
Come live your dream of having panoramic views of mountains and foothills in this huge, custom built, 3 bedroom, 3 bathroom rancher with walk-out basement just minutes from Canon City! Perched high up in Dawson Ranch, this 2005 build is pristine and built for comfort from the custom oak flooring with walnut inlays down to the the perfectly xeriscaped yard and garden areas. Enter through the spacious front entry and youll notice the Santa Fe architectural details and faux painting in the living room, the huge statement fireplace with floor-to-ceiling rock mantle, quartz countertops in the kitchen and large picture windows throughout. The spacious, formal dining room features a bay window and is flooded with natural light. The large master suite boasts an equally spacious bathroom with double vanities, jetted tub, and a beautifully tiled walk-in shower. There is so much room in the basement as it opens up to the enclosed back patio with hot tub and features a wet bar, 2 built-in office desks, another bathroom, as well as a huge bonus room. Sit back and relax in the enclosed, covered patio and enjoy your deer-resistant garden beds, flowering vines and gorgeous trees. Other bonuses include the fully insulated, 3-car attached garage, owned solar PVs, as well as a new roof installed in 2018. There is so much to love about this home, so come see it for yourself today!
Location
State CO
County Fremont
Area Dawson Ranch
Interior
Interior Features 5-Pc Bath, 9Ft + Ceilings, Skylight (s), Vaulted Ceilings
Cooling Central Air
Flooring Carpet, Ceramic Tile, Wood
Fireplaces Number 1
Fireplaces Type Gas, Main
Laundry Electric Hook-up, Gas Hook-up, Main
Exterior
Parking Features Attached
Garage Spaces 3.0
Fence All
Utilities Available Cable, Electricity, Natural Gas, Solar, Telephone
Roof Type Composite Shingle
Building
Lot Description 360-degree View, City View, Foothill, Hillside, Level, Mountain View, Sloping, View of Rock Formations
Foundation Full Basement, Walk Out
Water Municipal
Level or Stories Ranch
Finished Basement 63
Structure Type Wood Frame
Construction Status Existing Home
Schools
Middle Schools Canon City
High Schools Canon City
School District Canon City Re-1
Others
Special Listing Condition Not Applicable
Read Less Info
Want to know what your home might be worth? Contact us for a FREE valuation!

Our team is ready to help you sell your home for the highest possible price ASAP

GET MORE INFORMATION

Austin Lanpher
Team Lead | License ID: FA100085834
Team Lead License ID: FA100085834




