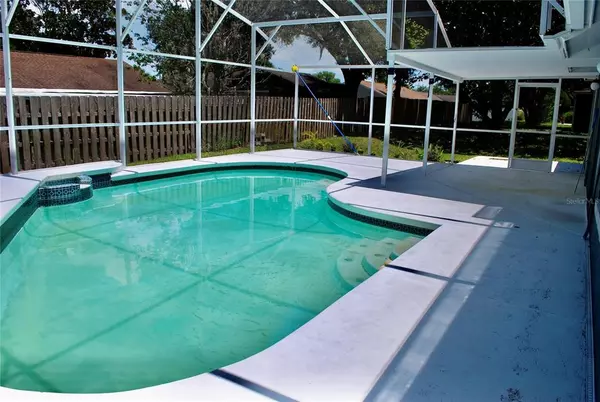For more information regarding the value of a property, please contact us for a free consultation.
Key Details
Sold Price $300,000
Property Type Single Family Home
Sub Type Single Family Residence
Listing Status Sold
Purchase Type For Sale
Square Footage 1,388 sqft
Price per Sqft $216
Subdivision Greater Groves Phase 1
MLS Listing ID O6033842
Sold Date 10/21/22
Bedrooms 4
Full Baths 2
HOA Fees $45/ann
HOA Y/N Yes
Originating Board Stellar MLS
Year Built 1992
Annual Tax Amount $3,480
Lot Size 8,712 Sqft
Acres 0.2
Property Description
**$20,000 DROP IN PRICE**OWNER WILL CONSIDER ALL CASH OR BITCOIN OFFERS**AS IS" CONDITION**DELIGHTFUL 4 BEDROOM, 2 BATH, FULL OF SUNSHINE**LOVELY POOL W/LARGE DECK**COVERED PORCH**1388 Heated SF**Built 1992**Generous Backyard w/Partial Wood Fence**Plenty of Sunshine in back and a lot of Shade in front with nice Oak Trees**Private mailbox mounted on post in front of home for convenience of Resident & Mailman**Beautiful 18" Ceramic Tiled Floors throughout including Master Bedroom & Baths**Laminated Floors in other Bedrooms**Great neighborhood for Primary Residence, Short-Term Rental or Second/Seasonal Home**SAWGRASS ELEMENTARY**WINDY HILL MIDDLE**EAST RIDGE HIGH**School Bus Pick-up**ONLY 12.5 MILES TO DISNEY & CLOSE TO OTHER NEARBY AMUSEMENT PARKS**Near to many Public Golf Courses, Shops & Restaurants**UPSCALE MARGARITAVILLE RESORT 7 miles away with Movie Theatre, Bars and Shops**NO NEED TO WORRY ABOUT THE HOA FEE OF $550 per Year**HOA Fee rolled in with Property Taxes**TOTAL Annual 2021 Property Tax: $3,480**COMMUNITY BENEFITS includes Community Pool; Two (2) Tennis Courts; Lovely little adult's Playground; SPACIOUS Picnic Area with Tables; Maintenance of Grounds with plenty of parking**NOTE: TESCO GAS & SECO ENERGY both provide services to the development**Exact Room Dimensions to be verified**Publix Shopping Center just across Road (Hiway 27)**WAWA Gas & Food on corner of development**LOCATION-LOCATION-LOCATION**NOTE: Appliances NOT Warranted & Pool Heater NOT Warranted**
Location
State FL
County Lake
Community Greater Groves Phase 1
Zoning PUD
Rooms
Other Rooms Great Room
Interior
Interior Features Cathedral Ceiling(s), Eat-in Kitchen, Living Room/Dining Room Combo, Master Bedroom Main Floor, Open Floorplan, Split Bedroom, Vaulted Ceiling(s), Walk-In Closet(s), Window Treatments
Heating Central, Electric, Natural Gas
Cooling Central Air
Flooring Ceramic Tile, Laminate
Furnishings Unfurnished
Fireplace false
Appliance Dishwasher, Disposal, Microwave, Range, Refrigerator, Solar Hot Water
Laundry In Garage
Exterior
Exterior Feature Fence, Private Mailbox, Sidewalk, Sliding Doors
Garage Driveway, Garage Door Opener, Ground Level
Garage Spaces 2.0
Fence Wood
Pool Deck, Gunite, Heated, In Ground, Screen Enclosure
Community Features Deed Restrictions, Park, Playground, Pool, Sidewalks, Tennis Courts
Utilities Available Cable Connected, Electricity Connected, Fire Hydrant, Natural Gas Connected, Public, Sewer Connected, Street Lights, Underground Utilities, Water Connected
Amenities Available Park, Playground, Pool, Recreation Facilities, Tennis Court(s)
Waterfront false
Roof Type Shingle
Porch Covered, Deck, Patio, Screened
Attached Garage true
Garage true
Private Pool Yes
Building
Lot Description In County
Entry Level One
Foundation Slab
Lot Size Range 0 to less than 1/4
Sewer Public Sewer
Water None
Architectural Style Traditional
Structure Type Block, Concrete
New Construction false
Schools
Elementary Schools Sawgrass Bay Elementary
Middle Schools Windy Hill Middle
High Schools East Ridge High
Others
Pets Allowed Yes
HOA Fee Include Pool, Management, Pool, Recreational Facilities
Senior Community No
Ownership Fee Simple
Monthly Total Fees $45
Acceptable Financing Cash
Membership Fee Required Required
Listing Terms Cash
Special Listing Condition None
Read Less Info
Want to know what your home might be worth? Contact us for a FREE valuation!

Our team is ready to help you sell your home for the highest possible price ASAP

© 2024 My Florida Regional MLS DBA Stellar MLS. All Rights Reserved.
Bought with SUMMERHILL REALTY GROUP LLC
GET MORE INFORMATION

Austin Lanpher
Team Lead | License ID: FA100085834
Team Lead License ID: FA100085834




