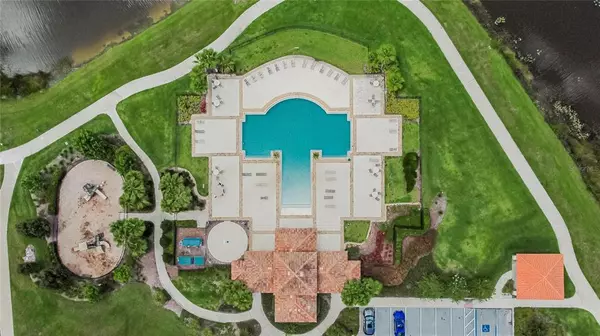For more information regarding the value of a property, please contact us for a free consultation.
Key Details
Sold Price $499,000
Property Type Single Family Home
Sub Type Single Family Residence
Listing Status Sold
Purchase Type For Sale
Square Footage 2,220 sqft
Price per Sqft $224
Subdivision Reserve At Pradera Phase 1B
MLS Listing ID T3384847
Sold Date 11/30/22
Bedrooms 4
Full Baths 2
Construction Status Inspections
HOA Fees $10/ann
HOA Y/N Yes
Originating Board Stellar MLS
Year Built 2020
Annual Tax Amount $4,280
Lot Size 8,712 Sqft
Acres 0.2
Property Description
WOW New Price! Model-like home with Water View in the pristine community of Reserve at Pradera. This stunning home marks a lot things off the "want" list with 4 bedrooms, open layout, water view, 3 car garage, upgraded floors and walk-in closet. Open kitchen with island and room for seating, tall cabinets for extra storage, upgraded counter tops, pantry and upgraded appliances. Bright living/dining room combo just off the kitchen gives to space to host and relax. Room for a large dining room table to make memories with those closest to you. Living Room has sliders that lead to the Lanai. Master Suite is spacious and private bath has two sinks, shower, garden tub and walk-in closet. Split bedroom layout gives everyone their own space. Screened lanai will be your new favorite spot to sit and enjoy your morning coffee with the peaceful water view! Community is well cared for and offers a zero entry resort style community pool, playground, dog park and basketball courts. Come be a part of the growing South Shore area - be near schools, shopping, dining, YMCA, hospitals and highways for your commutes. Located in the south part of the county allows for access to Tampa or Sarasota to take in all the events and sites offered by the Tampa Bay area. Be sure to add this property to your favorite list today! Seller is willing to contribute to buyers rate buy down!
Location
State FL
County Hillsborough
Community Reserve At Pradera Phase 1B
Zoning PD
Rooms
Other Rooms Inside Utility
Interior
Interior Features Open Floorplan, Stone Counters, Walk-In Closet(s)
Heating Central
Cooling Central Air
Flooring Carpet, Tile
Furnishings Unfurnished
Fireplace false
Appliance Dishwasher, Disposal, Electric Water Heater, Microwave, Range, Refrigerator
Laundry Inside
Exterior
Exterior Feature Hurricane Shutters, Irrigation System, Sliding Doors
Garage Driveway
Garage Spaces 3.0
Community Features Park, Playground, Pool
Utilities Available Cable Available, Electricity Connected, Sprinkler Meter, Street Lights
Amenities Available Fence Restrictions, Park, Playground
Waterfront false
View Y/N 1
View Water
Roof Type Shingle
Porch Covered, Patio, Rear Porch
Attached Garage true
Garage true
Private Pool No
Building
Lot Description Oversized Lot, Sidewalk, Paved
Entry Level One
Foundation Slab
Lot Size Range 0 to less than 1/4
Builder Name Beazer Homes
Sewer Public Sewer
Water Public
Architectural Style Key West
Structure Type Block
New Construction false
Construction Status Inspections
Others
Pets Allowed Yes
HOA Fee Include Pool
Senior Community No
Ownership Fee Simple
Monthly Total Fees $10
Acceptable Financing Cash, Conventional, VA Loan
Membership Fee Required Required
Listing Terms Cash, Conventional, VA Loan
Special Listing Condition None
Read Less Info
Want to know what your home might be worth? Contact us for a FREE valuation!

Our team is ready to help you sell your home for the highest possible price ASAP

© 2024 My Florida Regional MLS DBA Stellar MLS. All Rights Reserved.
Bought with SOLD BY SIX REALTY, LLC
GET MORE INFORMATION

Austin Lanpher
Team Lead | License ID: FA100085834
Team Lead License ID: FA100085834




