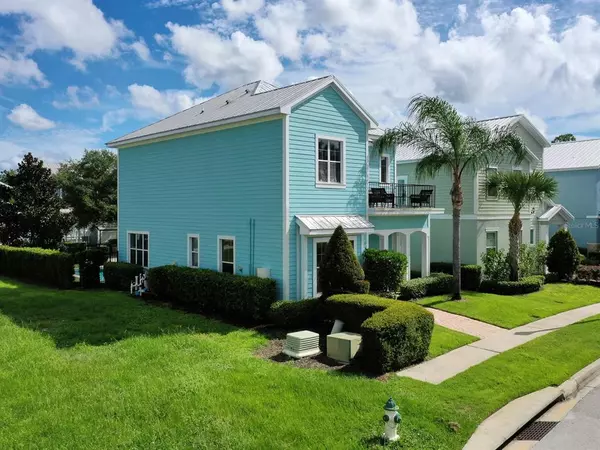For more information regarding the value of a property, please contact us for a free consultation.
Key Details
Sold Price $550,000
Property Type Single Family Home
Sub Type Single Family Residence
Listing Status Sold
Purchase Type For Sale
Square Footage 2,246 sqft
Price per Sqft $244
Subdivision Reunion Ph 02 Prcl 03
MLS Listing ID V4927051
Sold Date 12/01/22
Bedrooms 4
Full Baths 3
Half Baths 1
Construction Status Appraisal,Financing,Inspections
HOA Fees $483/mo
HOA Y/N Yes
Originating Board Stellar MLS
Year Built 2010
Annual Tax Amount $6,906
Lot Size 5,662 Sqft
Acres 0.13
Property Description
Are you looking for your dream home, vacation home, or an amazing investment home? Well look no further - “Patriots Landing Oasis” is the perfect home for you! This beautiful Key West-style, beach themed home is located in the Patriots Landing neighborhood at The Reunion Resort. This two story home has 2,246 sq ft, 4 huge bedrooms, 3.5 bathrooms, and a 1 car rear-facing garage. This home is being sold fully furnished and is completely turnkey! As you walk in the front door, you’ll notice the lovely Travertine tiles and cherry wood floors throughout. The main floor living area features an open floor plan, with the family room and dining room adjacent to the kitchen, which works great for entertaining. The dining area seats 8 and the breakfast bar sits 2. When you walk through the french doors and out onto your back porch, you’ll want to immediately dive into your sparkling blue in-ground private pool, and start soaking up the Florida sunshine! The pool area features sun loungers and an outdoor dining table. Back inside the house, you’ll find a master bedroom on the ground floor, with an en-suite bathroom. There is a second master bedroom upstairs with an en-suite bathroom, walk in shower garden tub, and dual vanities. All bedrooms in Patriots Landing Oasis include Smart TVs. The HOA covers cable, internet, pest control, and trash. The Reunion Resort is one of the top destinations for luxury vacation home rentals near Walt Disney World. Come see this home today before it’s gone!
Location
State FL
County Osceola
Community Reunion Ph 02 Prcl 03
Zoning OPUD
Interior
Interior Features Ceiling Fans(s), Crown Molding, High Ceilings, Living Room/Dining Room Combo, Master Bedroom Main Floor, Master Bedroom Upstairs, Solid Surface Counters, Thermostat, Walk-In Closet(s)
Heating Central
Cooling Central Air
Flooring Travertine, Wood
Furnishings Furnished
Fireplace false
Appliance Dishwasher, Disposal, Dryer, Electric Water Heater, Microwave, Range, Refrigerator, Washer
Laundry Inside, Upper Level
Exterior
Exterior Feature Balcony, Fence, French Doors, Irrigation System
Parking Features Alley Access, Driveway, Garage Faces Rear
Garage Spaces 1.0
Fence Other
Pool In Ground, Pool Alarm
Community Features Deed Restrictions, Fitness Center, Gated, Golf Carts OK, Golf, Irrigation-Reclaimed Water, Park, Playground, Pool, Sidewalks, Special Community Restrictions, Tennis Courts
Utilities Available Cable Connected, Electricity Connected, Phone Available, Public, Water Connected
View Y/N 1
Roof Type Metal
Attached Garage false
Garage true
Private Pool Yes
Building
Lot Description Sidewalk, Paved
Story 2
Entry Level Two
Foundation Slab
Lot Size Range 0 to less than 1/4
Sewer Public Sewer
Water Public
Structure Type Block, Vinyl Siding
New Construction false
Construction Status Appraisal,Financing,Inspections
Schools
Elementary Schools Reedy Creek Elem (K 5)
Middle Schools Horizon Middle
High Schools Celebration High
Others
Pets Allowed Breed Restrictions
HOA Fee Include Cable TV, Common Area Taxes, Pool, Internet, Maintenance Structure, Maintenance Grounds, Pest Control, Recreational Facilities, Trash
Senior Community No
Ownership Fee Simple
Monthly Total Fees $483
Acceptable Financing Cash, Conventional, FHA, VA Loan
Membership Fee Required Required
Listing Terms Cash, Conventional, FHA, VA Loan
Special Listing Condition None
Read Less Info
Want to know what your home might be worth? Contact us for a FREE valuation!

Our team is ready to help you sell your home for the highest possible price ASAP

© 2024 My Florida Regional MLS DBA Stellar MLS. All Rights Reserved.
Bought with MORE HOMES LLC
GET MORE INFORMATION

Austin Lanpher
Team Lead | License ID: FA100085834
Team Lead License ID: FA100085834




