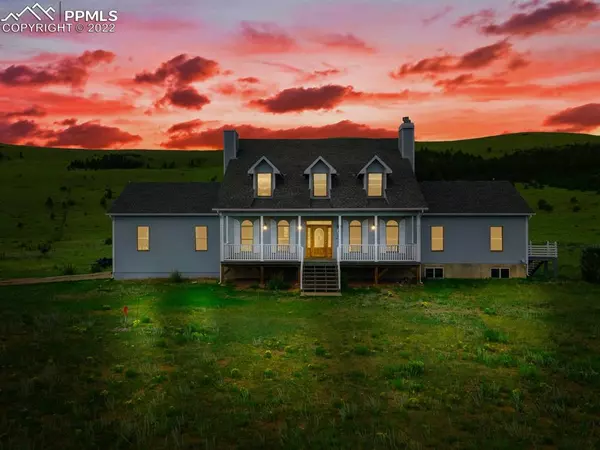For more information regarding the value of a property, please contact us for a free consultation.
Key Details
Sold Price $560,000
Property Type Single Family Home
Sub Type Single Family
Listing Status Sold
Purchase Type For Sale
Square Footage 4,762 sqft
Price per Sqft $117
MLS Listing ID 2945983
Sold Date 12/15/22
Style 1.5 Story
Bedrooms 5
Full Baths 2
Half Baths 1
Construction Status Existing Home
HOA Y/N No
Year Built 2001
Annual Tax Amount $2,441
Tax Year 2021
Lot Size 37.420 Acres
Property Description
If you're looking for some elbow room with stunning views, THIS IS IT! NO HOA TO DEAL WITH HERE!!!! This is a BEAUTIFUL HOME and has STUNNING PANORAMIC views!! There's plenty of opportunity to bring your decorative creativity to life here and really make this DIAMOND SHINE! The property is fully fenced. Main level has large master with 5-piece bath and two walk-in closets. Upstairs there are 4 more spacious bedrooms! One of the bedrooms is a secondary suite with an adjoining full bath! There is another common full bath upstairs. The sun room and/or breakfast nook off the kitchen offers a fantastic panoramic view for enjoying your morning coffee! The full unfinished basement is a blank canvas allowing you the ability to add over a 1900 sq feet of additional living space to this already spacious home! There are outbuildings and pens, so bring your animals! The detached 3 car garage/shop offers a place for guests to sleep and even has a full bath! This space would also make for a great home office, workout area or an art studio! Deer and elk are regular guests here! If you are handy and looking for a possible flip with massive upside this could be exactly what you're looking for!
Location
State CO
County Fremont
Area Cap Rock Ranch
Interior
Interior Features 5-Pc Bath
Cooling None
Flooring Ceramic Tile, Wood
Fireplaces Number 1
Fireplaces Type Basement, Four, Main, Pellet, Wood
Laundry Electric Hook-up, Main
Exterior
Garage Attached, Detached
Garage Spaces 5.0
Utilities Available Electricity
Roof Type Composite Shingle
Building
Lot Description 360-degree View, Meadow, Mountain View, Rural
Foundation Full Basement
Water Well
Level or Stories 1.5 Story
Structure Type Framed on Lot
Construction Status Existing Home
Schools
School District Canon City Re-1
Others
Special Listing Condition Short Sale Add Signed, Sold As Is
Read Less Info
Want to know what your home might be worth? Contact us for a FREE valuation!

Our team is ready to help you sell your home for the highest possible price ASAP

GET MORE INFORMATION

Austin Lanpher
Team Lead | License ID: FA100085834
Team Lead License ID: FA100085834




