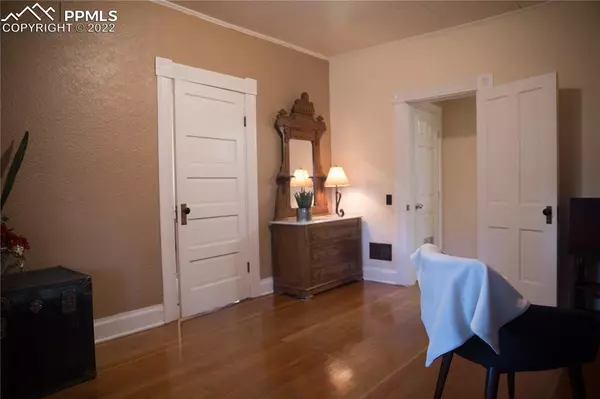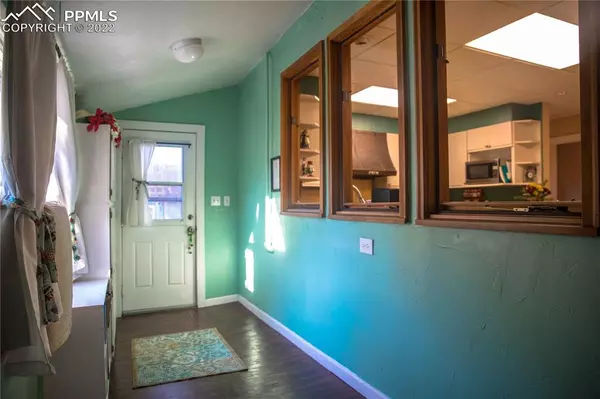For more information regarding the value of a property, please contact us for a free consultation.
Key Details
Sold Price $338,300
Property Type Single Family Home
Sub Type Single Family
Listing Status Sold
Purchase Type For Sale
Square Footage 1,857 sqft
Price per Sqft $182
MLS Listing ID 3519530
Sold Date 12/23/22
Style 1.5 Story
Bedrooms 3
Full Baths 1
Half Baths 1
Construction Status Existing Home
HOA Y/N No
Year Built 1909
Annual Tax Amount $1,404
Tax Year 2021
Lot Size 0.538 Acres
Property Description
This charming 1909 farmhouse style home is located in the heart of Canon City. Positioned on over 1/2 an acre, this corner lot home has lots to offer. You cannot help but notice and admire the mature beautiful trees offering the perfect amount of shade and privacy. There is a quaint private courtyard located at the side of the home which would be perfect for your relaxing experience. The enclosed front porch is the perfect destination for exterior plants. Four types of different grapes grow, lots of annual blooms, tomatoes, chives, cilantro, parsley, cucumber, squash, pumpkin, Greek oregano, zucchini, blackberries, 4 mulberry trees, dill, apricot trees, native plums, pear trees and four types of apples trees!! It truly is a real life Garden of Eden. The property is zoned for 25 chickens and 2 hoof animals. Five ditch shares convey with the property. There is a well maintained barn and chicken coop as well. (no chickens there) There are so many historical attachments to this home including the walkway of bricks. The bricks are from the Royal Gorge, Co. and Coffeyville, KS. The presentation of the receiving room offers authenticity with the original crown molding, wood flooring and beautiful brass fixtures. You are welcomed with lots of natural light. The modern style kitchen offers an eat-in option but the home has a separate formal dining area available perfect for your holiday gatherings. The layout of this home has the best set up for main level living. The primary suite is located on the main floor as well as well as the study or bonus room. This home features 3 bedrooms and 2 bathrooms. You are in close proximity to small bites, grocery stores, restaurants, convenient stores, local schools and outdoor recreation. You are minutes from world class attractions and activities. Close proximity to the Arkansas River, river walk and trails. It is said that this home hosted Tom Mix the first Western Cowboy film star.
Welcome Home!!
Location
State CO
County Fremont
Area Awbry Waiver
Interior
Cooling Evaporative Cooling
Fireplaces Number 1
Fireplaces Type Wood
Exterior
Garage Available
Utilities Available Electricity Available, Telephone
Roof Type Composite Shingle
Building
Lot Description Corner, Level
Foundation Other
Water Assoc/Distr, Ditch Rights
Level or Stories 1.5 Story
Structure Type Wood Frame
Construction Status Existing Home
Schools
School District Canon City Re-1
Others
Special Listing Condition Not Applicable
Read Less Info
Want to know what your home might be worth? Contact us for a FREE valuation!

Our team is ready to help you sell your home for the highest possible price ASAP

GET MORE INFORMATION

Austin Lanpher
Team Lead | License ID: FA100085834
Team Lead License ID: FA100085834




