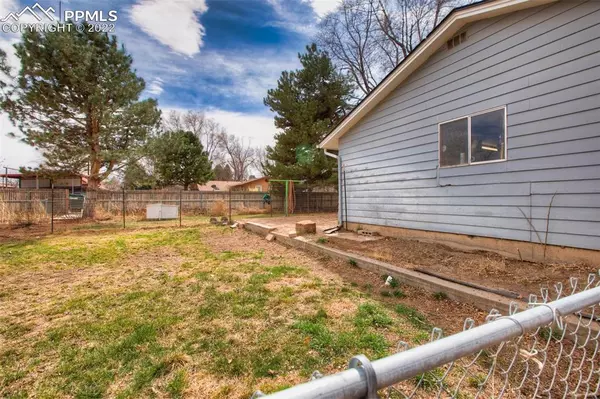For more information regarding the value of a property, please contact us for a free consultation.
Key Details
Sold Price $425,000
Property Type Single Family Home
Sub Type Single Family
Listing Status Sold
Purchase Type For Sale
Square Footage 3,446 sqft
Price per Sqft $123
MLS Listing ID 4341189
Sold Date 05/19/22
Style Ranch
Bedrooms 3
Full Baths 1
Three Quarter Bath 3
Construction Status Existing Home
HOA Y/N No
Year Built 1969
Annual Tax Amount $1,950
Tax Year 2022
Lot Size 0.392 Acres
Property Description
Welcome home! This well-maintained and wonderfully updated 3446 sq ft 3 bedroom, 3 bath ranch 1969 home sits on a large, private .39 acre lot, backed by open fields, and is irrigated with 2.5 shares of DeWeese Dye Ditch! You will fall in love with the stunningly updated, high-end custom kitchen featuring African marble countertops, a huge island, professional 8-burner gas range, double ovens, raw edge walnut workspace, and updated flooring throughout the main level. Downstairs, you will find so much more bonus space in the large, functional, mostly-finished basement, complete with a second kitchen with additional electric oven/range, sink, and refrigerator! Other features to love include a bricked wood-burning fireplace in the main living room, and another bricked gas fireplace in the den in the basement, central air conditioning, and insulated and heated garage with its own separate furnace! The breezeway connecting the oversized two-car garage with the dining/kitchen has been converted into a sunny lounge, with bar and mini-fridge for entertaining and large skylights adding to the light and bright feeling of this amazing property. Also features skytubes in the hallway and bathroom, swing-set/playground equipment is included, a central vacuum system, 50 amp electric line ready for your RV hookup, a closed circuit security system, new roof on the garage in 2019, and new hot water in 2020. Do not miss this spectacular value in this sought-after Lincoln Park neighborhood!
Location
State CO
County Fremont
Area Canon City
Interior
Interior Features Skylight (s), See Prop Desc Remarks
Cooling Central Air
Flooring Carpet, Vinyl/Linoleum, Wood Laminate
Fireplaces Number 1
Fireplaces Type Basement, Gas, Main, Wood
Laundry Main
Exterior
Parking Features Attached
Garage Spaces 2.0
Fence Rear
Utilities Available Cable, Electricity, Natural Gas, Telephone
Roof Type Composite Shingle
Building
Lot Description Level, Trees/Woods
Foundation Full Basement
Water Municipal
Level or Stories Ranch
Finished Basement 67
Structure Type Wood Frame
Construction Status Existing Home
Schools
Middle Schools Canon City
High Schools Canon City
School District Canon City Re-1
Others
Special Listing Condition Not Applicable
Read Less Info
Want to know what your home might be worth? Contact us for a FREE valuation!

Our team is ready to help you sell your home for the highest possible price ASAP

GET MORE INFORMATION

Austin Lanpher
Team Lead | License ID: FA100085834
Team Lead License ID: FA100085834




