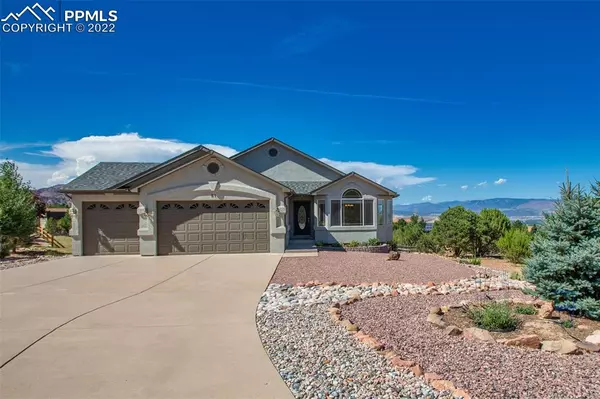For more information regarding the value of a property, please contact us for a free consultation.
Key Details
Sold Price $595,000
Property Type Single Family Home
Sub Type Single Family
Listing Status Sold
Purchase Type For Sale
Square Footage 3,824 sqft
Price per Sqft $155
MLS Listing ID 9641612
Sold Date 11/18/22
Style Ranch
Bedrooms 5
Full Baths 3
Construction Status Existing Home
HOA Y/N No
Year Built 2005
Annual Tax Amount $2,543
Tax Year 2021
Lot Size 0.595 Acres
Property Description
Wow!! Consider this your dream home found! Come see for yourself how many boxes one home can check, in this immaculately kept 3824 sq ft custom home built in 2005, on .6 acres perched high above Canon City. Situated at the end of a quiet cul-de-sac, you will love the gorgeous curb appeal and stunning mountain views over the Arkansas Valley and on towards Pike’s Peak. From the lofted ceilings, open concept living/kitchen, formal dining room, 5 bedrooms, 3 full baths, 5 piece master suite with balcony access, iron and hardwood stairway leading to walk-out basement, RV parking, and included solar system, the list goes on and on! Arched doorways throughout the home, along with lighted niches and mantle above natural gas fireplace add even more luxury to this high-end home. Basement is fully finished with the exception of some flooring. Fenced backyard with wire and split rail along with lots of mature pinion and cedar provide a feeling of privacy and quiet, combined with a lush and manicured back lawn complete with sprinkler system. Oversized 3-car attached garage in addition to plenty of storage in the home means you’ll always have ample room for projects and toys! Radon mitigation already installed. Includes kitchen appliances and is ready for it’s next owner to move right in and enjoy!
Location
State CO
County Fremont
Area Dawson Ranch
Interior
Interior Features 5-Pc Bath, Vaulted Ceilings, See Prop Desc Remarks
Cooling Central Air
Flooring Carpet
Fireplaces Number 1
Fireplaces Type Electric, One
Laundry Electric Hook-up, Main
Exterior
Garage Attached
Garage Spaces 3.0
Fence Rear
Utilities Available Cable, Electricity, Solar
Roof Type Composite Shingle
Building
Lot Description 360-degree View, Cul-de-sac, Sloping
Foundation Full Basement
Water Assoc/Distr
Level or Stories Ranch
Finished Basement 100
Structure Type Wood Frame
Construction Status Existing Home
Schools
Middle Schools Canon City
High Schools Canon City
School District Canon City Re-1
Others
Special Listing Condition Not Applicable
Read Less Info
Want to know what your home might be worth? Contact us for a FREE valuation!

Our team is ready to help you sell your home for the highest possible price ASAP

GET MORE INFORMATION

Austin Lanpher
Team Lead | License ID: FA100085834
Team Lead License ID: FA100085834




