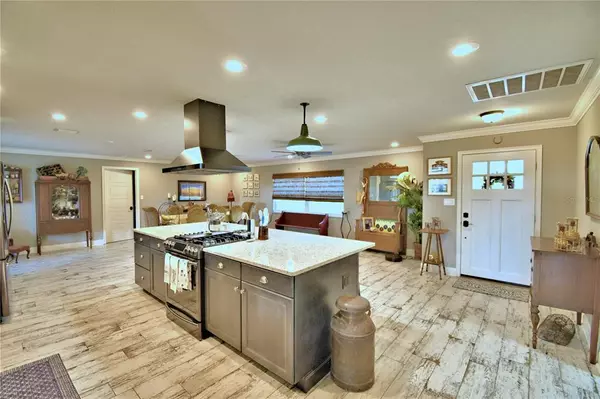For more information regarding the value of a property, please contact us for a free consultation.
Key Details
Sold Price $615,000
Property Type Single Family Home
Sub Type Single Family Residence
Listing Status Sold
Purchase Type For Sale
Square Footage 2,052 sqft
Price per Sqft $299
Subdivision Not In A Subdivision
MLS Listing ID P4922838
Sold Date 01/23/23
Bedrooms 3
Full Baths 2
Construction Status Appraisal,Financing,Inspections
HOA Y/N No
Originating Board Stellar MLS
Year Built 1980
Annual Tax Amount $2,203
Lot Size 9.680 Acres
Acres 9.68
Property Description
Gorgeous 3 bedroom, 2 bath home sitting on 9.68 beautiful acres with a 2 stall red barn. Country living at it's finest! Welcome home to 511 Hickory Hammock Road. This stunning home offers a new metal roof, a tankless gas water heater, new plumbing, water treatment system, a whole house generator, new windows and doors, crown molding, tile floors throughout, alarm system with cameras, oversized garage with gun safe and so much more. Step inside to a cozy open floor plan with an incredible kitchen featuring new stainless steel appliances, custom cabinets with granite countertops, and a 4ft x 10ft island with a gas cooktop stove. This incredible kitchen opens up to the formal living room. Enjoy the cool nights sitting in front of your cozy wood burning fireplace in the main family room or sitting on the 12 x 40 porch overlooking the beautiful 9.68 acres. The master bedroom features a walk in closet, master bathroom with a walk in shower and double vanity sinks. You will also enjoy the luxury of the oversized inside laundry room. Call today for your private tour of this stunning home.
Location
State FL
County Polk
Community Not In A Subdivision
Zoning RC
Interior
Interior Features Ceiling Fans(s), Living Room/Dining Room Combo, Open Floorplan, Solid Surface Counters, Solid Wood Cabinets, Split Bedroom, Walk-In Closet(s)
Heating Central
Cooling Central Air
Flooring Tile
Fireplaces Type Family Room, Wood Burning
Fireplace true
Appliance Dishwasher, Range, Range Hood, Refrigerator, Tankless Water Heater
Laundry Inside, Laundry Room
Exterior
Exterior Feature French Doors
Garage Spaces 2.0
Fence Fenced
Utilities Available BB/HS Internet Available, Cable Connected, Electricity Connected
View Trees/Woods
Roof Type Metal
Porch Rear Porch, Screened
Attached Garage true
Garage true
Private Pool No
Building
Lot Description City Limits, Pasture
Story 1
Entry Level One
Foundation Slab
Lot Size Range 5 to less than 10
Sewer Septic Tank
Water Well
Architectural Style Ranch
Structure Type Block
New Construction false
Construction Status Appraisal,Financing,Inspections
Others
Senior Community No
Ownership Fee Simple
Acceptable Financing Cash, Conventional, FHA
Listing Terms Cash, Conventional, FHA
Special Listing Condition None
Read Less Info
Want to know what your home might be worth? Contact us for a FREE valuation!

Our team is ready to help you sell your home for the highest possible price ASAP

© 2024 My Florida Regional MLS DBA Stellar MLS. All Rights Reserved.
Bought with RE/MAX REALTY UNLIMITED
GET MORE INFORMATION

Austin Lanpher
Team Lead | License ID: FA100085834
Team Lead License ID: FA100085834




