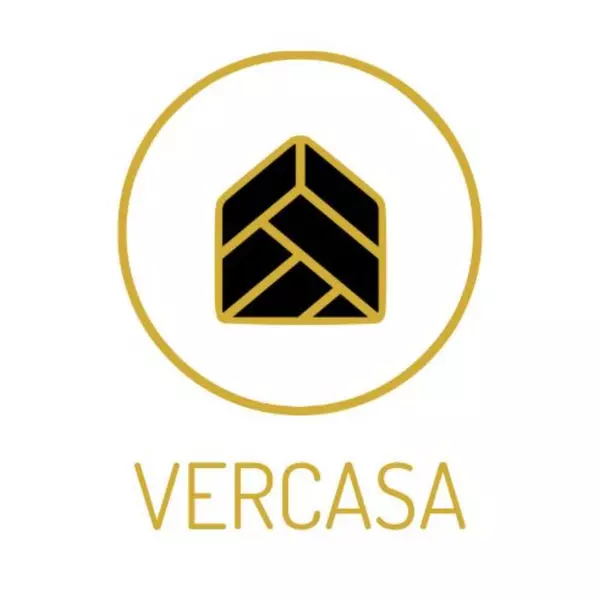For more information regarding the value of a property, please contact us for a free consultation.
Key Details
Sold Price $824,500
Property Type Condo
Sub Type Condominium
Listing Status Sold
Purchase Type For Sale
Square Footage 1,426 sqft
Price per Sqft $578
Subdivision Victoria Place Condo
MLS Listing ID T3427414
Sold Date 04/07/23
Bedrooms 2
Full Baths 2
HOA Fees $642/mo
HOA Y/N Yes
Originating Board Stellar MLS
Annual Recurring Fee 7704.0
Year Built 2016
Annual Tax Amount $6,457
Lot Size 1.270 Acres
Acres 1.27
Property Sub-Type Condominium
Property Description
It's a lifestyle…welcome to sought after Victoria Place in the heart of historic Downtown Dunedin. Rare opportunity to live in this 2016 built complex of 30 luxury residences and retail shops just steps from city marina, and everything Dunedin has to offer. Known for its superior construction and high end finishes, Victoria Place has a refined yet comfortable lobby with elevators leading to the private residences with sitting areas on each floor. This bright and elegant third floor corner unit with has northern exposure and lovely sunrise views. It features an open floor plan, 9'6” ceilings, a beautifully appointed kitchen with granite counters, stainless steel appliances, a pantry, recessed lighting, designer light fixtures, generous kitchen cabinet storage with upgraded deep drawers, an abundance of crown molding, and an island with a breakfast bar overlooking the family room/dining room with sliders leading to a private balcony. Luxurious master retreat features a tranquil spa inspired master bath features a grand walk-in shower with contemporary vanity with dual sinks. The second bedroom includes custom built in shelving, cabinetry, and desk, for an ideal workspace, along with a matching queen Murphy bed. Additional upgrades and extras include custom window treatments, custom solar shades throughout with dual blackout shades in master bedroom, closet organization systems in both bedrooms, signature Dunedin oranges hand painted in dining area by original artist Steve Spathelf, an ample laundry room with added storage, and built in computer nook with cabinets in pantry/laundry area, family room plumbed for natural gas fireplace. Secure covered parking with close access to lobby, elevator and mail, additional parking spot in secure courtyard lot. First floor storage unit is locked in a climate-controlled area. Downtown Dunedin is a short stroll away! There is always something to do! Walk to local coffee shops, craft breweries and bars with live music, boutiques, ice cream shops and plenty of restaurants, street festivals, farmers market, and music festivals throughout the year. The 35-mile Pinellas Bike trail is also a few blocks away. A MUST SEE!
Location
State FL
County Pinellas
Community Victoria Place Condo
Interior
Interior Features Ceiling Fans(s), Crown Molding, Eat-in Kitchen, Kitchen/Family Room Combo
Heating Central
Cooling Central Air
Flooring Wood
Fireplace false
Appliance Microwave, Range, Refrigerator
Laundry Inside, Laundry Room
Exterior
Exterior Feature Balcony, Sliding Doors
Parking Features Assigned
Community Features Deed Restrictions, Sidewalks
Utilities Available Cable Connected, Electricity Available
Roof Type Metal
Garage false
Private Pool No
Building
Story 4
Entry Level One
Foundation Block
Sewer Public Sewer
Water Public
Structure Type Block
New Construction false
Schools
Elementary Schools San Jose Elementary-Pn
Middle Schools Dunedin Highland Middle-Pn
High Schools Dunedin High-Pn
Others
Pets Allowed Yes
HOA Fee Include Cable TV, Internet, Maintenance Structure, Maintenance Grounds, Recreational Facilities, Sewer, Trash, Water
Senior Community No
Ownership Fee Simple
Monthly Total Fees $642
Acceptable Financing Cash, Conventional, FHA, Other
Membership Fee Required Required
Listing Terms Cash, Conventional, FHA, Other
Num of Pet 2
Special Listing Condition None
Read Less Info
Want to know what your home might be worth? Contact us for a FREE valuation!

Our team is ready to help you sell your home for the highest possible price ASAP

© 2025 My Florida Regional MLS DBA Stellar MLS. All Rights Reserved.
Bought with BHHS FLORIDA PROPERTIES GROUP
GET MORE INFORMATION
Vercasa BUY.SELL.INVEST.
Team Lead | License ID: FA100085834
Team Lead License ID: FA100085834




