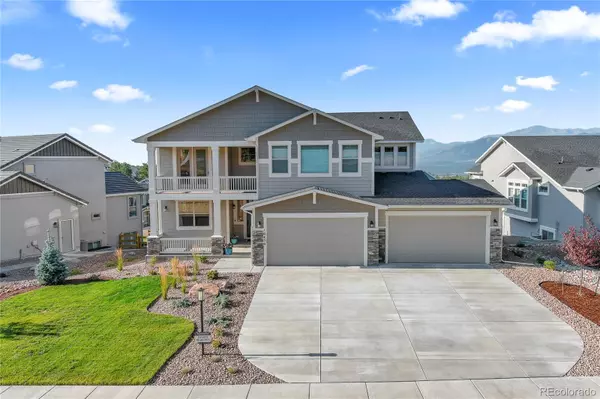For more information regarding the value of a property, please contact us for a free consultation.
Key Details
Sold Price $1,200,000
Property Type Single Family Home
Sub Type Single Family Residence
Listing Status Sold
Purchase Type For Sale
Square Footage 4,968 sqft
Price per Sqft $241
Subdivision Sanctuary Pointe
MLS Listing ID 5243137
Sold Date 12/17/21
Bedrooms 5
Full Baths 3
Half Baths 1
Condo Fees $450
HOA Fees $37/ann
HOA Y/N Yes
Abv Grd Liv Area 3,580
Originating Board recolorado
Year Built 2020
Annual Tax Amount $3,390
Tax Year 2020
Acres 0.27
Property Description
Come see this gorgeous Grand Mesa floor plan in Sanctuary Pointe! You are greeted at the covered front porch and enter into the open foyer with laminate wood floors throughout the main level. The open living room and dining room concept features large windows to enjoy the amazing views and a gas fireplace with stone accent. The gourmet kitchen is a chef's delight fully equipped with a gas range, raisable vent AND a vent hood, double ovens, stainless appliances, quartz countertops, upgraded 42' soft close cabinets and drawers... not to mention the walk-in pantry! Need a quiet place to work? Enjoy the spacious office on the main level with sound proof flooring and insulation. The upper level and main level are also separated by sound proof flooring. The upstairs boasts an open loft with a balcony overlooking the front of the home. Two bedrooms upstairs with spacious walk-in closets, a bathroom and upstairs laundry. The large master suite has access to the front balcony as well as a luxurious 5-piece master bathroom including his and hers vanities, a stand alone soaking tub, extended shower with rain shower head and one of the best walk-in closets you will ever see! The master bedroom and master bathroom feature two-way blinds. Plenty of space to entertain in the walk-out basement featuring another gas fireplace, luxurious "comfort touch" memory foam carpet and a wet bar. There are two additional bedrooms in the basement, a full bathroom and a very large storage room! Some of the great mechanical components include two furnaces, central air, whole house ventilation and smart home features. A true 4-car garage, pre-wiring for a hot tub and an extended covered composite deck are just a few of the upgrades to the exterior! The backyard is pre-wired for an invisible fence and both the front and backyard have an irrigation system. Don't miss out on the opportunity to come see this beautiful home with numerous upgraded features. You won't want to leave!
Location
State CO
County El Paso
Zoning PUD
Rooms
Basement Finished
Interior
Heating Forced Air
Cooling Central Air
Fireplace N
Appliance Dishwasher, Microwave, Oven, Range, Refrigerator
Exterior
Garage Concrete
Garage Spaces 4.0
Roof Type Composition
Total Parking Spaces 4
Garage Yes
Building
Sewer Public Sewer
Level or Stories Two
Structure Type Frame
Schools
Elementary Schools Bear Creek
Middle Schools Lewis-Palmer
High Schools Lewis-Palmer
School District Lewis-Palmer 38
Others
Senior Community No
Ownership Individual
Acceptable Financing Cash, Conventional, FHA, VA Loan
Listing Terms Cash, Conventional, FHA, VA Loan
Special Listing Condition None
Read Less Info
Want to know what your home might be worth? Contact us for a FREE valuation!

Our team is ready to help you sell your home for the highest possible price ASAP

© 2024 METROLIST, INC., DBA RECOLORADO® – All Rights Reserved
6455 S. Yosemite St., Suite 500 Greenwood Village, CO 80111 USA
Bought with Coldwell Banker Realty BK
GET MORE INFORMATION

Austin Lanpher
Team Lead | License ID: FA100085834
Team Lead License ID: FA100085834




