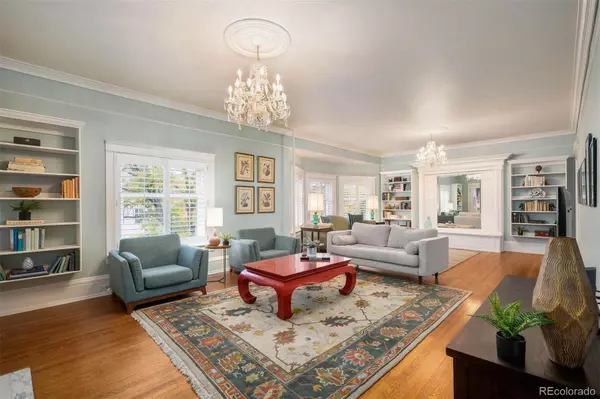For more information regarding the value of a property, please contact us for a free consultation.
Key Details
Sold Price $980,000
Property Type Condo
Sub Type Condominium
Listing Status Sold
Purchase Type For Sale
Square Footage 2,051 sqft
Price per Sqft $477
Subdivision Uptown
MLS Listing ID 6268131
Sold Date 12/30/21
Bedrooms 3
Full Baths 1
Three Quarter Bath 1
Condo Fees $874
HOA Fees $874/mo
HOA Y/N Yes
Abv Grd Liv Area 2,051
Originating Board recolorado
Year Built 1901
Annual Tax Amount $3,741
Tax Year 2020
Property Description
RARE, Spacious 3 Bedroom Front Facing Unit with Walk-Out Patio.
Located on a Private Wing, with Windows on 3 Sides and No Adjoining Walls to Neighbors.
This is the largest of floorplans in Denver’s Most Highly Regarded, Architecturally and Historically Significant Condominium, The Perrenoud. Privately nestled among the treetops, the living areas have a fireplace and open to a private patio overlooking Downtown. Granite and Stainless Kitchen was renovated with top-of-the-line Wolf/Subzero Appliances and Cabinetry. Three Spacious Bedrooms include one paneled in Honduras Mahogany. Fully Renovated and Modernized Bathrooms. Main Bath includes Claw Foot Tub. The 1900’s Quarter-Sawn Oak Floors, Chandeliers, Woodwork, Hardware, Leaded Glass and More are timelessly preserved. High Efficiency Mini-Split with Cooling & Heating Installed. Sorry – No Dogs (Cats ok)
AMENITIES INCLUDE: Oversized Storage Area, Fitness Facility, Wine Cellar, Enclosed Bike Storage, Secured Entry & Gated Courtyard w/ Garden Area. The HOA includes heat, gas and water.
Recent HOA Improvements: New Boiler, Roof and Standpipe.
FANTASTIC LOCATION: Steps to Denver’s Best Restaurants, Coffee, Marczyk’s Gourmet Grocery, Farmers Market, Jazz in the Park and More.
Location
State CO
County Denver
Zoning G-RO-5
Rooms
Main Level Bedrooms 3
Interior
Interior Features Entrance Foyer, High Ceilings, Open Floorplan, Smoke Free
Heating Hot Water, Radiant
Cooling Other
Flooring Wood
Fireplaces Number 1
Fireplaces Type Gas
Fireplace Y
Appliance Dishwasher, Dryer, Microwave, Range, Range Hood, Refrigerator, Washer
Laundry In Unit
Exterior
Exterior Feature Balcony, Elevator, Garden
Garage Spaces 1.0
Utilities Available Cable Available, Electricity Available, Natural Gas Available
View City
Roof Type Unknown
Total Parking Spaces 1
Garage No
Building
Sewer Public Sewer
Water Public
Level or Stories One
Structure Type Brick
Schools
Elementary Schools Cole Arts And Science Academy
Middle Schools Cole Arts And Science Academy
High Schools East
School District Denver 1
Others
Senior Community No
Ownership Individual
Acceptable Financing Cash, Conventional, Jumbo, Other, VA Loan
Listing Terms Cash, Conventional, Jumbo, Other, VA Loan
Special Listing Condition None
Pets Description Cats OK
Read Less Info
Want to know what your home might be worth? Contact us for a FREE valuation!

Our team is ready to help you sell your home for the highest possible price ASAP

© 2024 METROLIST, INC., DBA RECOLORADO® – All Rights Reserved
6455 S. Yosemite St., Suite 500 Greenwood Village, CO 80111 USA
Bought with Thrive Real Estate Group
GET MORE INFORMATION

Austin Lanpher
Team Lead | License ID: FA100085834
Team Lead License ID: FA100085834




