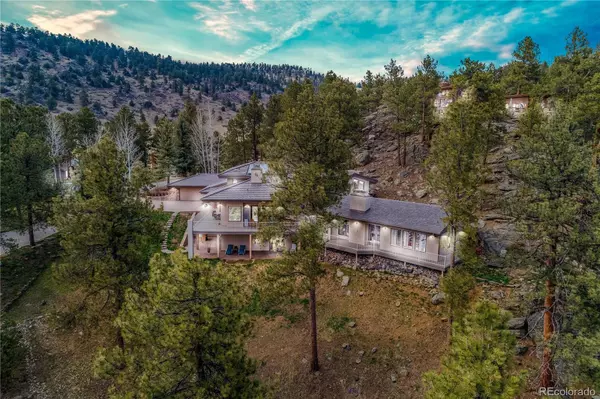For more information regarding the value of a property, please contact us for a free consultation.
Key Details
Sold Price $1,700,000
Property Type Single Family Home
Sub Type Single Family Residence
Listing Status Sold
Purchase Type For Sale
Square Footage 5,342 sqft
Price per Sqft $318
Subdivision Genesee
MLS Listing ID 1871812
Sold Date 01/18/22
Style Mountain Contemporary
Bedrooms 4
Full Baths 3
Half Baths 1
Condo Fees $215
HOA Fees $215/mo
HOA Y/N Yes
Abv Grd Liv Area 3,295
Originating Board recolorado
Year Built 1984
Annual Tax Amount $5,782
Tax Year 2020
Lot Size 1 Sqft
Acres 1.16
Property Description
Architecturally Stunning home situated on a 1.16 acre lot, with serene rock outcroppings, mountain views, and perched above Streamside Trail. Entertain in style with incredible interior and amazing outdoor spaces, that are spacious enough to hold the largest of gatherings. All the main living spaces feature gorgeous Brazilian cherry hardwood floors, custom rosewood cabinets and vaulted ceilings. The large living room has a grand stone fireplace. The chef of the home will love the fabulous kitchen space. The dining room features wood beams, a two-sided fireplace and beautiful mountain views from the windows. Another great entertaining space is located just off the main level and features a pool table for fun times with friends. The private master bedroom features a fireplace, wet bar and direct access to the deck. The private second floor offers a loft, great for a home office, and an additional bedroom suite. Two additional bedrooms with outside walk-out access are located on the lower level. This home also features a 4-car garage, designed for the car enthusiast, heated and has tile floors with a workspace. There is also off-street parking for up 10-12 cars, if more parking space is needed. From Genesee, you can be in downtown Denver in less than 25 minutes, and Summit County in less than 1 hour. Genesee also offers 11 miles of hiking trails, 1200 acres of open space, 2 pools, 4 tennis courts and award-winning schools.
Location
State CO
County Jefferson
Zoning P-D
Rooms
Basement Finished, Walk-Out Access
Main Level Bedrooms 1
Interior
Interior Features Breakfast Nook, Built-in Features, Ceiling Fan(s), Eat-in Kitchen, Entrance Foyer, High Ceilings, Jack & Jill Bathroom, Primary Suite, Open Floorplan, Pantry, Radon Mitigation System, Tile Counters, Vaulted Ceiling(s), Walk-In Closet(s), Wet Bar
Heating Baseboard, Hot Water, Natural Gas, Passive Solar
Cooling None
Flooring Carpet, Tile, Wood
Fireplaces Number 4
Fireplaces Type Dining Room, Family Room, Gas, Gas Log, Kitchen, Primary Bedroom
Fireplace Y
Appliance Cooktop, Dishwasher, Dryer, Oven, Refrigerator, Washer
Exterior
Exterior Feature Gas Grill
Garage Heated Garage, Oversized, Storage
Garage Spaces 4.0
View Mountain(s)
Roof Type Concrete
Total Parking Spaces 4
Garage Yes
Building
Lot Description Cul-De-Sac, Foothills, Open Space, Rock Outcropping
Sewer Public Sewer
Water Public
Level or Stories Two
Structure Type Frame, Rock, Stucco
Schools
Elementary Schools Ralston
Middle Schools Bell
High Schools Golden
School District Jefferson County R-1
Others
Senior Community No
Ownership Individual
Acceptable Financing Cash, Conventional
Listing Terms Cash, Conventional
Special Listing Condition None
Read Less Info
Want to know what your home might be worth? Contact us for a FREE valuation!

Our team is ready to help you sell your home for the highest possible price ASAP

© 2024 METROLIST, INC., DBA RECOLORADO® – All Rights Reserved
6455 S. Yosemite St., Suite 500 Greenwood Village, CO 80111 USA
Bought with Your Castle Real Estate Inc
GET MORE INFORMATION

Austin Lanpher
Team Lead | License ID: FA100085834
Team Lead License ID: FA100085834




