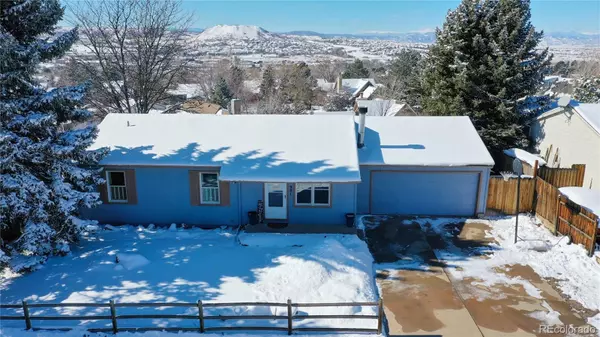For more information regarding the value of a property, please contact us for a free consultation.
Key Details
Sold Price $577,500
Property Type Single Family Home
Sub Type Single Family Residence
Listing Status Sold
Purchase Type For Sale
Square Footage 2,079 sqft
Price per Sqft $277
Subdivision Castle North
MLS Listing ID 2170735
Sold Date 03/25/22
Style Traditional
Bedrooms 4
Full Baths 2
HOA Y/N No
Abv Grd Liv Area 1,066
Originating Board recolorado
Year Built 1981
Annual Tax Amount $1,559
Tax Year 2021
Acres 0.21
Property Description
FANTASTIC LOCATION with inspriational and awe inspiring mountain views and great close up view of "The Rock!" Ranch style home within walking distance to downtown Castle Rock and Rock Park, and Castle Rock Rec Center. One block to Castle Rock Elementary and walking distance Douglas County High School. Enjoy the Star Lighting and fireworks from the back deck. Approximately 2,079 finished square feet with 4 bedrooms and 2 full baths. Open and airy floorplan with 3 of the bedrooms on the main level; one of which is currently used as an office. Nice living room with wood burning fireplace. All appliances in the kitchen are included. The lower level offers a great entertainment/rec/flex space and has another non-conforming bedroom or bonus room with cedar closet and a full bath. The almost 1/4 acre lot has a fully fenced back yard and a finished playhouse/she shed/art room and...did I mention the VIEWS? New roof installed in December, 2021. Currently the only home available in the neighborhood at a price you can afford. Don't wait, schedule a showing today!!! Make sure to check out the the aerial video at: https://vimeo.com/673665129 and the Matterport 3D tour at: https://my.matterport.com/show/?m=Uvb8ZPG2eWn
Location
State CO
County Douglas
Rooms
Basement Cellar, Finished, Full
Main Level Bedrooms 3
Interior
Interior Features Ceiling Fan(s), High Speed Internet, Open Floorplan
Heating Forced Air, Natural Gas
Cooling None
Flooring Carpet, Linoleum, Wood
Fireplaces Number 1
Fireplaces Type Living Room, Wood Burning
Fireplace Y
Appliance Dishwasher, Disposal, Microwave, Oven, Range, Refrigerator
Laundry In Unit
Exterior
Exterior Feature Private Yard
Garage Concrete
Garage Spaces 2.0
Fence Partial
Utilities Available Cable Available, Electricity Connected, Natural Gas Connected, Phone Available
View Mountain(s), Valley
Roof Type Composition
Total Parking Spaces 2
Garage Yes
Building
Lot Description Landscaped
Sewer Public Sewer
Water Public
Level or Stories One
Structure Type Frame
Schools
Elementary Schools Castle Rock
Middle Schools Mesa
High Schools Douglas County
School District Douglas Re-1
Others
Senior Community No
Ownership Individual
Acceptable Financing Cash, Conventional, FHA, VA Loan
Listing Terms Cash, Conventional, FHA, VA Loan
Special Listing Condition None
Read Less Info
Want to know what your home might be worth? Contact us for a FREE valuation!

Our team is ready to help you sell your home for the highest possible price ASAP

© 2024 METROLIST, INC., DBA RECOLORADO® – All Rights Reserved
6455 S. Yosemite St., Suite 500 Greenwood Village, CO 80111 USA
Bought with FOR RENT BY OWNER INC
GET MORE INFORMATION

Austin Lanpher
Team Lead | License ID: FA100085834
Team Lead License ID: FA100085834




