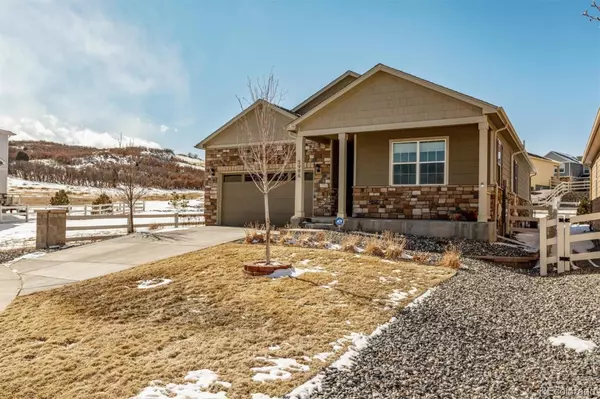For more information regarding the value of a property, please contact us for a free consultation.
Key Details
Sold Price $620,000
Property Type Single Family Home
Sub Type Single Family Residence
Listing Status Sold
Purchase Type For Sale
Square Footage 1,827 sqft
Price per Sqft $339
Subdivision Crystal Valley Ranches
MLS Listing ID 8580367
Sold Date 03/15/22
Bedrooms 3
Full Baths 2
Half Baths 1
Condo Fees $79
HOA Fees $79/mo
HOA Y/N Yes
Abv Grd Liv Area 1,827
Originating Board recolorado
Year Built 2018
Annual Tax Amount $3,377
Tax Year 2020
Acres 0.14
Property Description
Rare Ownership opportunity in the prestigious community of Crystal Valley Ranch awaits! Pride of ownership abounds throughout this incredible three bedroom, three bath, light & bright ranch style home featuring a large great-room focused floor plan with modern interior colors and tastefully appointed touches including gleaming white executive cabinets paired with gray luxury vinyl flooring, complemented by solid slab granite countertops and gorgeous stainless steel appliances!
The “cul-de-sac-ish” location, backing to as well as alongside dedicated open space, provides the ultimate in peace, quiet and privacy! Over 1800 finished square feet of main floor living, Plus a large, open, unfinished lower-level basement (with roughed in bathroom) awaiting the finishing touches that truly reflect your families unique lifestyle! Community pool, clubhouse, fitness center, basketball & tennis courts along with multiple parks and miles of walking trails nestled in the beautiful rolling Hills of Castle Rock await! Call for your private showing today!
Location
State CO
County Douglas
Rooms
Basement Unfinished
Main Level Bedrooms 3
Interior
Interior Features Kitchen Island, Open Floorplan, Vaulted Ceiling(s), Walk-In Closet(s), Wired for Data
Heating Forced Air
Cooling Central Air
Flooring Carpet, Linoleum, Wood
Fireplace N
Appliance Dishwasher, Microwave, Oven, Range
Exterior
Exterior Feature Private Yard
Garage Concrete, Insulated Garage
Garage Spaces 2.0
Roof Type Composition
Total Parking Spaces 2
Garage Yes
Building
Lot Description Landscaped, Open Space, Sprinklers In Front, Sprinklers In Rear
Sewer Public Sewer
Water Public
Level or Stories One
Structure Type Cement Siding, Frame, Rock
Schools
Elementary Schools South Ridge
Middle Schools Mesa
High Schools Douglas County
School District Douglas Re-1
Others
Senior Community No
Ownership Estate
Acceptable Financing Cash, Conventional, FHA, VA Loan
Listing Terms Cash, Conventional, FHA, VA Loan
Special Listing Condition None
Read Less Info
Want to know what your home might be worth? Contact us for a FREE valuation!

Our team is ready to help you sell your home for the highest possible price ASAP

© 2024 METROLIST, INC., DBA RECOLORADO® – All Rights Reserved
6455 S. Yosemite St., Suite 500 Greenwood Village, CO 80111 USA
Bought with ERIN MORSE AND ASSOCIATES LLC
GET MORE INFORMATION

Austin Lanpher
Team Lead | License ID: FA100085834
Team Lead License ID: FA100085834




