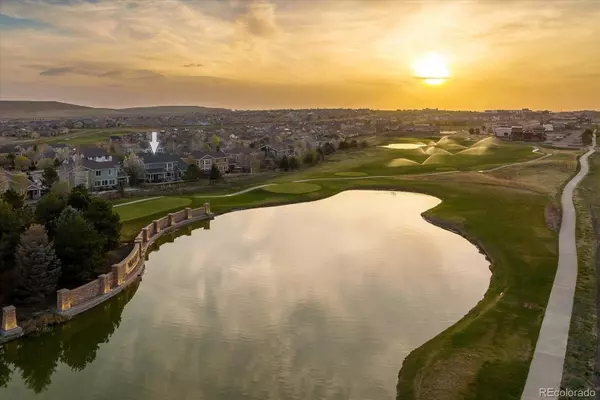For more information regarding the value of a property, please contact us for a free consultation.
Key Details
Sold Price $1,335,000
Property Type Single Family Home
Sub Type Single Family Residence
Listing Status Sold
Purchase Type For Sale
Square Footage 4,164 sqft
Price per Sqft $320
Subdivision Vista Ridge
MLS Listing ID 2053907
Sold Date 06/01/22
Bedrooms 5
Full Baths 3
Three Quarter Bath 2
Condo Fees $78
HOA Fees $78/mo
HOA Y/N Yes
Abv Grd Liv Area 3,150
Originating Board recolorado
Year Built 2005
Annual Tax Amount $8,241
Tax Year 2021
Acres 0.25
Property Description
Live in this beautifully updated home in desirable Vista Ridge, backing to the 8th hole of the Colorado National Golf Course. This recently upgraded home features fresh paint inside and out, an impact-resistant roof, refinished hardwood floors, newer carpet throughout a spacious open floor plan, new light fixtures and finishes, and fully remodeled bathrooms, including the master with two walk-in closets. This home has 4,494 finished SF and 5 bedrooms, including one on the main floor, everyone will have plenty of space to spread out. The fully finished basement provides tons of entertainment for all with a movie theater, a substantial wrap-around bar, kitchen, game room and bonus room with a bathroom. Between the walk-in storage in the basement and a spacious 3-car garage, you'll have plenty of space for storage. Head out back on the newly enlarged concrete patio and take in the beautiful Colorado weather. This stunning home is just a short walk from the Vista Ridge Community Center and its pool, tennis courts, and more. Take a look and see what all wonderful Vista Ridge has to offer! Close to I-25 and E-470.
Location
State CO
County Weld
Rooms
Basement Crawl Space, Finished, Partial, Sump Pump
Main Level Bedrooms 1
Interior
Interior Features Built-in Features, Eat-in Kitchen, Five Piece Bath, Granite Counters, High Ceilings, High Speed Internet, Jack & Jill Bathroom, Kitchen Island, Open Floorplan, Primary Suite, Radon Mitigation System, Smart Lights, Smoke Free, Hot Tub, Vaulted Ceiling(s), Walk-In Closet(s), Wet Bar, Wired for Data
Heating Forced Air
Cooling Central Air
Flooring Carpet, Tile, Wood
Fireplaces Number 1
Fireplaces Type Family Room
Equipment Home Theater
Fireplace Y
Appliance Cooktop, Dishwasher, Disposal, Double Oven, Microwave, Refrigerator, Self Cleaning Oven, Sump Pump
Exterior
Exterior Feature Fire Pit, Garden, Lighting, Spa/Hot Tub
Parking Features Concrete
Garage Spaces 3.0
Fence Full
Utilities Available Cable Available, Internet Access (Wired)
View Golf Course, Water
Roof Type Composition
Total Parking Spaces 3
Garage Yes
Building
Lot Description Cul-De-Sac, Landscaped, On Golf Course, Open Space, Sprinklers In Front, Sprinklers In Rear
Foundation Structural
Sewer Public Sewer
Level or Stories Two
Structure Type Frame, Rock
Schools
Elementary Schools Black Rock
Middle Schools Erie
High Schools Erie
School District St. Vrain Valley Re-1J
Others
Senior Community No
Ownership Individual
Acceptable Financing Cash, Conventional
Listing Terms Cash, Conventional
Special Listing Condition None
Read Less Info
Want to know what your home might be worth? Contact us for a FREE valuation!

Our team is ready to help you sell your home for the highest possible price ASAP

© 2024 METROLIST, INC., DBA RECOLORADO® – All Rights Reserved
6455 S. Yosemite St., Suite 500 Greenwood Village, CO 80111 USA
Bought with KENTWOOD REAL ESTATE DTC, LLC
GET MORE INFORMATION

Austin Lanpher
Team Lead | License ID: FA100085834
Team Lead License ID: FA100085834




