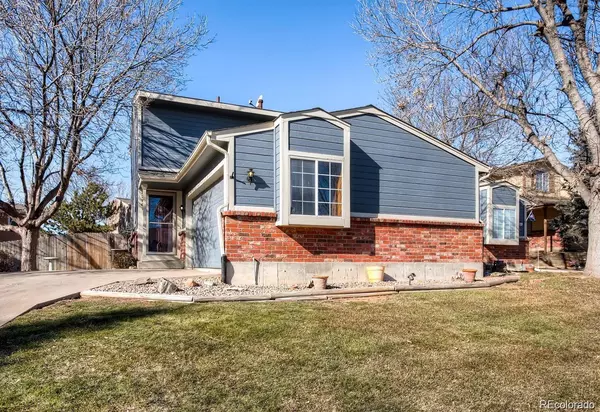For more information regarding the value of a property, please contact us for a free consultation.
Key Details
Sold Price $457,000
Property Type Multi-Family
Sub Type Multi-Family
Listing Status Sold
Purchase Type For Sale
Square Footage 1,050 sqft
Price per Sqft $435
Subdivision Deer Run
MLS Listing ID 7869809
Sold Date 04/22/22
Style Contemporary
Bedrooms 3
Full Baths 1
Half Baths 1
Condo Fees $130
HOA Fees $130/mo
HOA Y/N Yes
Abv Grd Liv Area 1,050
Originating Board recolorado
Year Built 1984
Annual Tax Amount $2,124
Tax Year 2020
Acres 0.11
Property Description
This appealing paired home is set in convenient Thornton. The open great room has neutral paint tones & large, bright windows. The kitchen has desirable Granite countertops, & a tiled backsplash with new stainless refrigerator and double oven range. The floors have been upgraded throughout the home with laminate wood flooring. Upstairs features 3 bedrooms including the primary bedroom w/ neutral paint with fans in each room. The full bath has updated tiling around the tub, and flooring. French doors lead outside to your private backyard with large stamped and colored concrete patio. New interior paint & new blinds are great additions. Garage has the desirable epoxy flooring, very easy to keep clean. Convenient access to Trail winds open space & Marshall Reservoir for beautiful lakeside views. Convenient location to light rail station. Playground & schools located nearby. Set a showing to view this beautiful home!Listing Broker takes no responsibility for its accuracy and all information must be independently verified by buyers.
Location
State CO
County Adams
Zoning TOWNHOUSE
Interior
Interior Features Ceiling Fan(s), Granite Counters, Open Floorplan, Smoke Free, Wired for Data
Heating Forced Air
Cooling Central Air
Flooring Laminate, Tile
Fireplace Y
Appliance Dishwasher, Disposal, Oven, Range, Refrigerator
Laundry In Unit, Laundry Closet
Exterior
Exterior Feature Private Yard
Garage Concrete, Floor Coating
Garage Spaces 2.0
Fence Full
Utilities Available Cable Available, Electricity Available, Electricity Connected, Natural Gas Available, Natural Gas Connected
Roof Type Composition
Total Parking Spaces 2
Garage Yes
Building
Sewer Public Sewer
Water Public
Level or Stories Two
Structure Type Brick, Frame, Wood Siding
Schools
Elementary Schools Skyview
Middle Schools Shadow Ridge
High Schools Horizon
School District Adams 12 5 Star Schl
Others
Senior Community No
Ownership Individual
Acceptable Financing Cash, Conventional, FHA, VA Loan
Listing Terms Cash, Conventional, FHA, VA Loan
Special Listing Condition None
Pets Description Number Limit
Read Less Info
Want to know what your home might be worth? Contact us for a FREE valuation!

Our team is ready to help you sell your home for the highest possible price ASAP

© 2024 METROLIST, INC., DBA RECOLORADO® – All Rights Reserved
6455 S. Yosemite St., Suite 500 Greenwood Village, CO 80111 USA
Bought with Keller Williams Realty Downtown LLC
GET MORE INFORMATION

Austin Lanpher
Team Lead | License ID: FA100085834
Team Lead License ID: FA100085834




