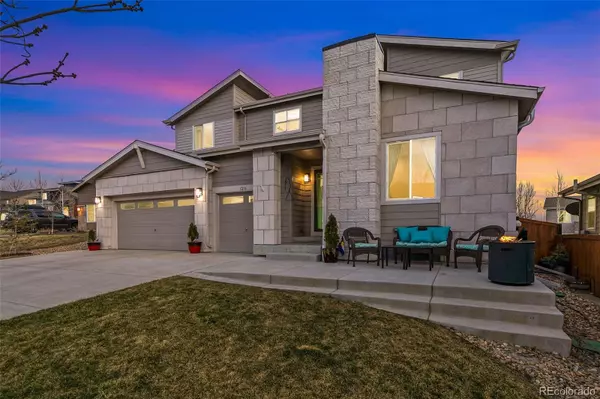For more information regarding the value of a property, please contact us for a free consultation.
Key Details
Sold Price $1,110,000
Property Type Single Family Home
Sub Type Single Family Residence
Listing Status Sold
Purchase Type For Sale
Square Footage 3,095 sqft
Price per Sqft $358
Subdivision Vista Ridge
MLS Listing ID 2107992
Sold Date 05/31/22
Style Contemporary
Bedrooms 4
Full Baths 2
Half Baths 1
Three Quarter Bath 1
Condo Fees $75
HOA Fees $75/mo
HOA Y/N Yes
Abv Grd Liv Area 3,095
Originating Board recolorado
Year Built 2013
Annual Tax Amount $6,445
Tax Year 2021
Acres 0.19
Property Description
Nestled in one of Erie's most sought after neighborhoods, this 4BD/4BA gem packs loads of charm. Direct mtn views delivers true Colorado character w/ looming mountain views. Two main floor office spaces, a hearth room & an extra deep 3 car garage provides a space for all. Kitchen enthusiasts will enjoy miles of counter space, walk-in pantry, gas cooktop & the expansive eat in island. Convenient 4BD layout upstairs w/ 2 en suite BA & laundry. Primary retreat offers a 5 piece BA, his & hers walk-in closets. Homeowners can enjoy miles of trails, abundant parks & an easy walk or bike ride to shopping & dining. Walk to exceptional schools & the award-winning recreation facility w/ two pools, fitness center, tennis, pickleball, clubhouse & more. The Vista Ridge neighborhood is home to the Colorado National Golf Club. Easy access to I25, DIA & Boulder makes this a perfect location for commuters. Home Warranty incl & house has been pre-inspected. Dual furnace & AC, new hot water heater & more
Location
State CO
County Weld
Zoning Res
Rooms
Basement Bath/Stubbed, Sump Pump, Unfinished
Interior
Interior Features Ceiling Fan(s), Eat-in Kitchen, Five Piece Bath, High Ceilings, Kitchen Island, Open Floorplan, Pantry, Radon Mitigation System, Vaulted Ceiling(s), Walk-In Closet(s)
Heating Forced Air
Cooling Central Air
Flooring Carpet, Tile
Fireplaces Type Gas
Fireplace N
Appliance Dishwasher, Double Oven, Freezer, Microwave, Oven
Laundry In Unit
Exterior
Parking Features Oversized, Oversized Door
Garage Spaces 3.0
View Mountain(s)
Roof Type Composition
Total Parking Spaces 3
Garage Yes
Building
Lot Description Cul-De-Sac, Sprinklers In Front
Sewer Public Sewer
Water Public
Level or Stories Two
Structure Type Stone
Schools
Elementary Schools Black Rock
Middle Schools Erie
High Schools Erie
School District St. Vrain Valley Re-1J
Others
Senior Community No
Ownership Individual
Acceptable Financing Cash, Conventional
Listing Terms Cash, Conventional
Special Listing Condition None
Read Less Info
Want to know what your home might be worth? Contact us for a FREE valuation!

Our team is ready to help you sell your home for the highest possible price ASAP

© 2024 METROLIST, INC., DBA RECOLORADO® – All Rights Reserved
6455 S. Yosemite St., Suite 500 Greenwood Village, CO 80111 USA
Bought with Thrive Real Estate Group
GET MORE INFORMATION

Austin Lanpher
Team Lead | License ID: FA100085834
Team Lead License ID: FA100085834




