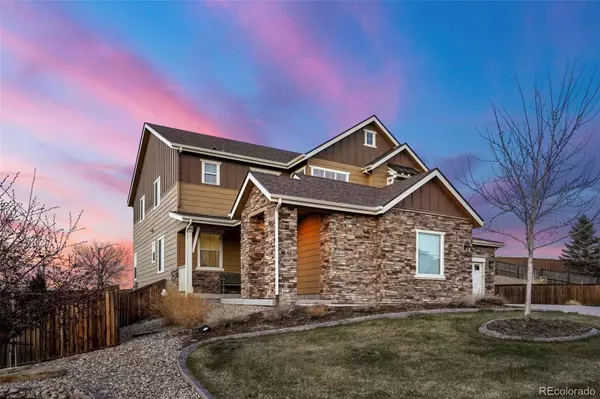For more information regarding the value of a property, please contact us for a free consultation.
Key Details
Sold Price $1,093,000
Property Type Single Family Home
Sub Type Single Family Residence
Listing Status Sold
Purchase Type For Sale
Square Footage 4,197 sqft
Price per Sqft $260
Subdivision Vista Ridge
MLS Listing ID 9534802
Sold Date 07/06/22
Bedrooms 5
Full Baths 2
Half Baths 1
Three Quarter Bath 2
Condo Fees $75
HOA Fees $75/mo
HOA Y/N Yes
Abv Grd Liv Area 3,045
Originating Board recolorado
Year Built 2012
Annual Tax Amount $6,778
Tax Year 2021
Acres 0.37
Property Description
Absolutely stunning home situated on one of the largest cul de-sac home sites located in coveted Vista Ridge. This home shows better than a model and has been meticulously maintained. Gorgeous designer finishes throughout. The main level boasts a 2-story entrance with expansive hardwood floors, private office, living room/pre-wired with surround sound and fireplace, gourmet kitchen with double ovens, cooktop, range hood, s/s appliances, quartz countertops, white ice cabinets with a ton of storage space and butlers pantry that leads to the den which hosts a bar and wine tasting room. Head up stairs and you will find a loft, large laundry room, guest full bathroom, 3 guest bedrooms, additional 3/4 bathroom and your large primary suite with en-suite 5pc bathroom. An additional door was added to the primary suite that leads to the 3rd bedroom that is great for a nursery or an additional custom closet! Head down to the finished basement and find a large activity room/living room, 5th bedroom and 3/4 bathroom with spa style shower. The 16,000 sf lot with professional landscaping, along with a screened rear porch makes this an entertainers dream!! Truly a one of a kind property in the community!
Location
State CO
County Weld
Rooms
Basement Finished
Interior
Heating Forced Air
Cooling Central Air
Flooring Carpet, Tile, Wood
Fireplaces Number 1
Fireplaces Type Electric, Family Room
Fireplace Y
Appliance Bar Fridge, Cooktop, Dishwasher, Disposal, Double Oven, Humidifier, Microwave, Range Hood, Refrigerator
Laundry In Unit
Exterior
Garage Spaces 3.0
Fence Partial
View Mountain(s)
Roof Type Composition
Total Parking Spaces 3
Garage Yes
Building
Lot Description Cul-De-Sac, Master Planned, Open Space, Sprinklers In Front, Sprinklers In Rear
Foundation Slab
Sewer Public Sewer
Water Public
Level or Stories Two
Structure Type Frame, Stone
Schools
Elementary Schools Black Rock
Middle Schools Erie
High Schools Erie
School District St. Vrain Valley Re-1J
Others
Senior Community No
Ownership Individual
Acceptable Financing Cash, Conventional, Jumbo, VA Loan
Listing Terms Cash, Conventional, Jumbo, VA Loan
Special Listing Condition None
Read Less Info
Want to know what your home might be worth? Contact us for a FREE valuation!

Our team is ready to help you sell your home for the highest possible price ASAP

© 2024 METROLIST, INC., DBA RECOLORADO® – All Rights Reserved
6455 S. Yosemite St., Suite 500 Greenwood Village, CO 80111 USA
Bought with HomeSmart
GET MORE INFORMATION

Austin Lanpher
Team Lead | License ID: FA100085834
Team Lead License ID: FA100085834




