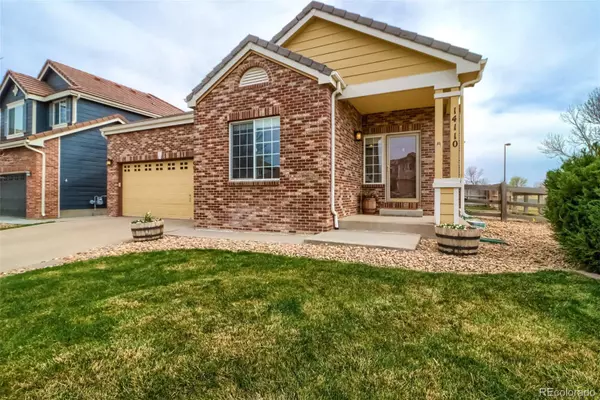For more information regarding the value of a property, please contact us for a free consultation.
Key Details
Sold Price $500,000
Property Type Single Family Home
Sub Type Single Family Residence
Listing Status Sold
Purchase Type For Sale
Square Footage 1,294 sqft
Price per Sqft $386
Subdivision Foxton Village
MLS Listing ID 1697050
Sold Date 06/13/22
Style Traditional
Bedrooms 3
Full Baths 2
HOA Y/N No
Abv Grd Liv Area 1,294
Originating Board recolorado
Year Built 2002
Annual Tax Amount $4,319
Tax Year 2021
Acres 0.13
Property Description
Perfect 3bd ranch on corner lot just minutes to Reunion w/o the higher taxes or HOA! Spacious kitchen w/ 42" cabs & large sunny nook. Open concept flrpln w/hdwd floors guide you into spacious great room boasting laminate hdwd flrs, tons of natural light, vaulted clngs, cozy gas fp & serene mountain views! New title in hall bath. Fresh paint & new carpet throughout! Spoil yourself in primary suite w/oversize soaker tub & large walk in closet w/custom organizers! Convenient main flr study w/french doors makes perfect home office or conforming 3rd bdrm (has closet). New water heater w/6 yr warranty txfr to new owner. Low maintenance brick exterior & tile roof! Parking's a breeze w/att 2 car garage & enjoy privacy from neighbors on corner lot. Entertain or just relax in fenced back yard w/patio. City views and Mtn Views to enjoy! Easy commute to Boulder/Denver/DIA & close to E470/I-25/Hwy 85. New city rec ctr less than a mile away. HOA included in prop taxes!
Location
State CO
County Adams
Rooms
Basement Crawl Space
Main Level Bedrooms 3
Interior
Interior Features Eat-in Kitchen, No Stairs, Open Floorplan, Vaulted Ceiling(s), Walk-In Closet(s)
Heating Forced Air
Cooling Central Air
Flooring Carpet, Tile, Vinyl
Fireplaces Number 1
Fireplaces Type Family Room
Fireplace Y
Appliance Dishwasher, Disposal, Microwave, Oven, Refrigerator
Exterior
Exterior Feature Private Yard
Garage Spaces 2.0
Fence Full
Utilities Available Cable Available, Electricity Available, Electricity Connected, Internet Access (Wired), Natural Gas Available, Natural Gas Connected
View City, Mountain(s)
Roof Type Spanish Tile
Total Parking Spaces 2
Garage Yes
Building
Lot Description Corner Lot
Sewer Public Sewer
Water Public
Level or Stories One
Structure Type Brick, Cement Siding, Frame
Schools
Elementary Schools Second Creek
Middle Schools Otho Stuart
High Schools Prairie View
School District School District 27-J
Others
Senior Community No
Ownership Individual
Acceptable Financing Cash, Conventional, FHA, VA Loan
Listing Terms Cash, Conventional, FHA, VA Loan
Special Listing Condition None
Read Less Info
Want to know what your home might be worth? Contact us for a FREE valuation!

Our team is ready to help you sell your home for the highest possible price ASAP

© 2024 METROLIST, INC., DBA RECOLORADO® – All Rights Reserved
6455 S. Yosemite St., Suite 500 Greenwood Village, CO 80111 USA
Bought with Barbre
GET MORE INFORMATION

Austin Lanpher
Team Lead | License ID: FA100085834
Team Lead License ID: FA100085834




