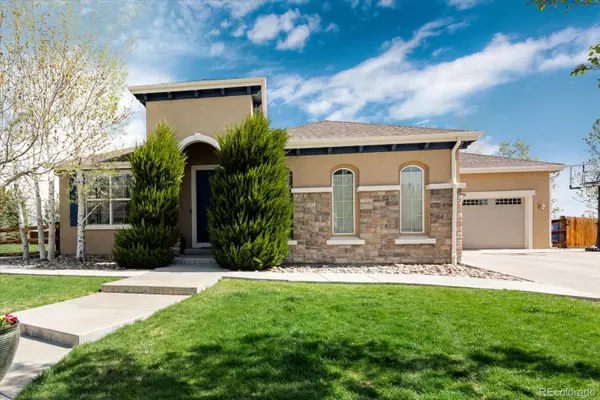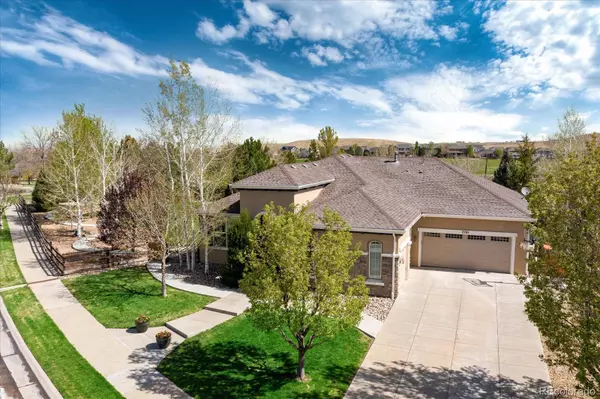For more information regarding the value of a property, please contact us for a free consultation.
Key Details
Sold Price $850,000
Property Type Single Family Home
Sub Type Single Family Residence
Listing Status Sold
Purchase Type For Sale
Square Footage 2,546 sqft
Price per Sqft $333
Subdivision Vista Ridge
MLS Listing ID 8750691
Sold Date 06/09/22
Bedrooms 3
Full Baths 2
Half Baths 1
Condo Fees $72
HOA Fees $72/mo
HOA Y/N Yes
Abv Grd Liv Area 2,546
Originating Board recolorado
Year Built 2005
Annual Tax Amount $6,549
Tax Year 2021
Acres 0.44
Property Description
STUNNING, DESIGNER HOME ON MASSIVE LOT IN THE POPULAR VISTA RIDGE COMMUNITY--- BEAUTIFUL LANDSCAPING AND AMAZING MOUNTAIN VIEWS! --- Upon entering this home, you will notice the stunning Brazilian cherry hardwood floors welcoming you into the kitchen. This open-concept kitchen has a large granite island and cherry cabinetry with ample storage. The family room is adjacent to the kitchen and perfect for entertaining. The family room features a custom tiled fireplace, TV/AV hub and also overlooks the driving range. The master bedroom has TWO large walk-in closets and a master ensuite bathroom. The master ensuite is beautifully tiled with a large soaking tub, separate shower and dual sinks. The two additional bedrooms are connected by a gorgeous jack-and-jill bath. The park-like backyard has seen painstaking care and is complete with mature trees, bushes, irrigation system, planter boxes and a massive outdoor patio...what a perfect space to enjoy the Colorado outdoors! The large 3-car garage gives you ample storage with additional space for a work space or room for your golf cart to drive to Colorado National Golf Course! Golf memberships are available through the clubhouse. --- Don't miss out on this beautiful home in Vista Ridge --- SHOWINGS START FRIDAY.
Location
State CO
County Weld
Rooms
Basement Unfinished
Main Level Bedrooms 3
Interior
Interior Features Audio/Video Controls, Ceiling Fan(s), Eat-in Kitchen, Five Piece Bath, Granite Counters, High Ceilings, High Speed Internet, Jack & Jill Bathroom, Kitchen Island, Open Floorplan, Smoke Free, Solid Surface Counters, Utility Sink, Walk-In Closet(s)
Heating Forced Air
Cooling Central Air
Flooring Carpet, Tile, Wood
Fireplaces Number 1
Fireplaces Type Family Room, Gas, Living Room
Fireplace Y
Appliance Dishwasher, Disposal, Double Oven, Microwave, Range, Refrigerator
Exterior
Parking Features Concrete
Garage Spaces 2.0
Fence Full
View Golf Course, Mountain(s)
Roof Type Composition
Total Parking Spaces 3
Garage Yes
Building
Foundation Structural
Sewer Public Sewer
Water Public
Level or Stories One
Structure Type Frame, Stone, Stucco
Schools
Elementary Schools Black Rock
Middle Schools Erie
High Schools Erie
School District St. Vrain Valley Re-1J
Others
Senior Community No
Ownership Individual
Acceptable Financing Cash, Conventional, FHA, Jumbo, VA Loan
Listing Terms Cash, Conventional, FHA, Jumbo, VA Loan
Special Listing Condition None
Read Less Info
Want to know what your home might be worth? Contact us for a FREE valuation!

Our team is ready to help you sell your home for the highest possible price ASAP

© 2024 METROLIST, INC., DBA RECOLORADO® – All Rights Reserved
6455 S. Yosemite St., Suite 500 Greenwood Village, CO 80111 USA
Bought with RE/MAX Elevate
GET MORE INFORMATION

Austin Lanpher
Team Lead | License ID: FA100085834
Team Lead License ID: FA100085834




