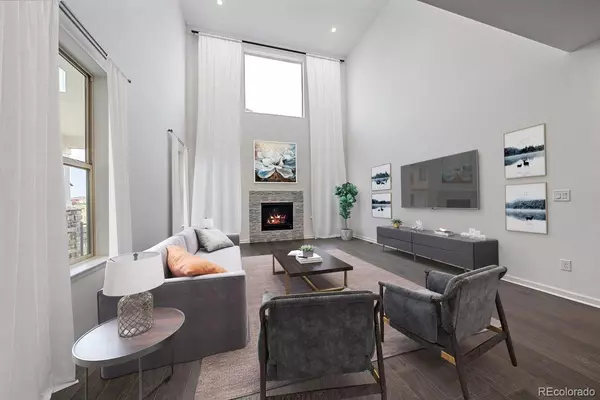For more information regarding the value of a property, please contact us for a free consultation.
Key Details
Sold Price $759,000
Property Type Single Family Home
Sub Type Single Family Residence
Listing Status Sold
Purchase Type For Sale
Square Footage 2,632 sqft
Price per Sqft $288
Subdivision Holly Hills
MLS Listing ID 4209549
Sold Date 10/07/22
Style Contemporary
Bedrooms 3
Full Baths 1
Half Baths 1
Three Quarter Bath 1
Condo Fees $120
HOA Fees $120/mo
HOA Y/N Yes
Abv Grd Liv Area 2,632
Originating Board recolorado
Year Built 2022
Annual Tax Amount $2,720
Tax Year 2021
Acres 0.14
Property Description
Brand new home! Never lived in. Toll Brothers Haywood model with a main floor primary suite. Gourmet kitchen with gas cooktop, in-wall oven/microwave, stainless steel hood, shaker style cabinets with brush nickel pulls. Engineered Hardwood flooring on the main floor. Large office at the front overlooking the front patio with upgraded single port video. The primary bedroom includes a 5 piece bath, walk-in closet, and pass-through to the laundry room. The laundry room comes complete with a brand new dark grey washer and dryer, folding station, and utility sink. Upstairs there is a large loft, a full bathroom, and two spacious bedrooms with large walk in closets. The primary bedroom, great room and back patio are wired for speakers. It has numerous upgrades, including: gourmet kitchen, with gas cooktop and in the wall oven, Pass through laundry with utility sink. The home has an unfinished half basement with 9’ ceilings and two egress windows. There are dual cooling and heating zones and a tankless water heater. The back has a covered patio. The home has been pre-wired for security cameras out-front. Additional cable chase entertainment conduits installed in the Great room, Loft and upstairs bedroom. The 10-year structural warranty and the one-year warranty is transferable to the new owner.
Location
State CO
County Adams
Zoning RES
Rooms
Basement Crawl Space, Partial, Sump Pump, Unfinished
Main Level Bedrooms 1
Interior
Interior Features Built-in Features, Eat-in Kitchen, Entrance Foyer, Granite Counters, High Ceilings, High Speed Internet, Kitchen Island, Open Floorplan, Pantry, Primary Suite, Quartz Counters, Radon Mitigation System, Smoke Free, Utility Sink, Vaulted Ceiling(s), Walk-In Closet(s), Wired for Data
Heating Forced Air, Natural Gas
Cooling Air Conditioning-Room
Flooring Carpet, Tile, Vinyl, Wood
Fireplaces Number 1
Fireplaces Type Gas, Great Room
Fireplace Y
Appliance Cooktop, Dishwasher, Disposal, Dryer, Humidifier, Microwave, Range Hood, Refrigerator, Self Cleaning Oven, Sump Pump, Tankless Water Heater, Washer
Laundry In Unit
Exterior
Exterior Feature Private Yard, Smart Irrigation
Garage Concrete, Dry Walled, Oversized
Garage Spaces 2.0
Fence Partial
Utilities Available Cable Available, Electricity Connected, Internet Access (Wired), Natural Gas Connected, Phone Available
Roof Type Composition
Total Parking Spaces 2
Garage Yes
Building
Lot Description Landscaped, Sprinklers In Front
Foundation Concrete Perimeter
Sewer Public Sewer
Water Public
Level or Stories Two
Structure Type Cement Siding, Frame
Schools
Elementary Schools West Ridge
Middle Schools Roger Quist
High Schools Riverdale Ridge
School District School District 27-J
Others
Senior Community No
Ownership Individual
Acceptable Financing Cash, Conventional, FHA, VA Loan
Listing Terms Cash, Conventional, FHA, VA Loan
Special Listing Condition None
Pets Description Yes
Read Less Info
Want to know what your home might be worth? Contact us for a FREE valuation!

Our team is ready to help you sell your home for the highest possible price ASAP

© 2024 METROLIST, INC., DBA RECOLORADO® – All Rights Reserved
6455 S. Yosemite St., Suite 500 Greenwood Village, CO 80111 USA
Bought with NON MLS PARTICIPANT
GET MORE INFORMATION

Austin Lanpher
Team Lead | License ID: FA100085834
Team Lead License ID: FA100085834




