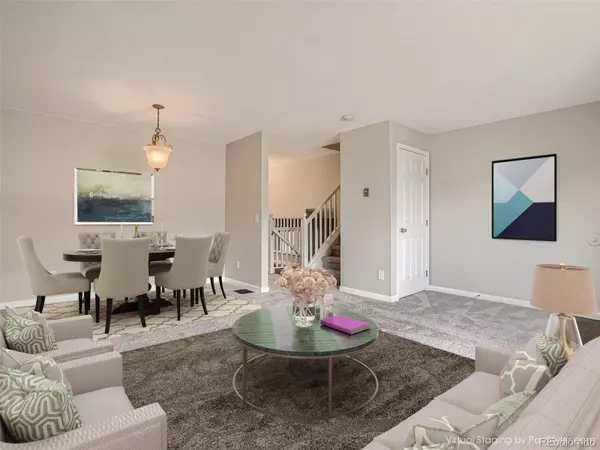For more information regarding the value of a property, please contact us for a free consultation.
Key Details
Sold Price $490,000
Property Type Single Family Home
Sub Type Single Family Residence
Listing Status Sold
Purchase Type For Sale
Square Footage 1,736 sqft
Price per Sqft $282
Subdivision Grange Creek
MLS Listing ID 9477848
Sold Date 11/07/22
Style Traditional
Bedrooms 3
Full Baths 1
Three Quarter Bath 1
HOA Y/N No
Abv Grd Liv Area 1,736
Originating Board recolorado
Year Built 1978
Annual Tax Amount $2,774
Tax Year 2021
Acres 0.21
Property Description
Click the Virtual Tour link to view the 3D walkthrough. Large corner lot home located right around the corner from Holly Park and with easy access to the Light Rail and Hwy 44! Step inside to find a bright and spacious living and dining room space creating a great space for seamless conversation. The kitchen features plenty of cabinet storage, a pantry, stainless steel appliances, and a sunny breakfast area. The lower level has a large family room with a brick fireplace and a bedroom and full bathroom. The second floor has two large bedrooms including the spacious primary with a huge walk-in closet and direct access to the full bathroom which features dual sinks, granite counters, and a large tub! The backyard has a large covered patio and is fenced in providing privacy. No HOA. RV or Boat Parking. Recent updates include: fresh interior paint, new carpet & pad, new vinyl flooring in the laundry room and newer appliances - Refrigerator, Stove, Dishwasher, Microwave, Washer and Dryer. Welcome home!
Location
State CO
County Adams
Rooms
Basement Unfinished
Interior
Interior Features Built-in Features, Ceiling Fan(s), Eat-in Kitchen, Entrance Foyer, High Ceilings, High Speed Internet, Laminate Counters, Pantry, Walk-In Closet(s)
Heating Baseboard
Cooling Evaporative Cooling
Flooring Carpet, Vinyl
Fireplaces Number 1
Fireplaces Type Family Room
Fireplace Y
Appliance Dishwasher, Dryer, Microwave, Range, Refrigerator, Washer
Laundry In Unit
Exterior
Exterior Feature Private Yard, Rain Gutters
Garage Concrete
Garage Spaces 2.0
Fence Full
Utilities Available Cable Available, Electricity Connected, Internet Access (Wired), Phone Available
Roof Type Composition
Total Parking Spaces 2
Garage Yes
Building
Lot Description Corner Lot, Landscaped, Level
Foundation Concrete Perimeter
Sewer Public Sewer
Water Public
Level or Stories Tri-Level
Structure Type Brick, Frame, Wood Siding
Schools
Elementary Schools Riverdale
Middle Schools Shadow Ridge
High Schools Thornton
School District Adams 12 5 Star Schl
Others
Senior Community No
Ownership Individual
Acceptable Financing Cash, Conventional, FHA, VA Loan
Listing Terms Cash, Conventional, FHA, VA Loan
Special Listing Condition None
Pets Description Yes
Read Less Info
Want to know what your home might be worth? Contact us for a FREE valuation!

Our team is ready to help you sell your home for the highest possible price ASAP

© 2024 METROLIST, INC., DBA RECOLORADO® – All Rights Reserved
6455 S. Yosemite St., Suite 500 Greenwood Village, CO 80111 USA
Bought with NON MLS PARTICIPANT
GET MORE INFORMATION

Austin Lanpher
Team Lead | License ID: FA100085834
Team Lead License ID: FA100085834




