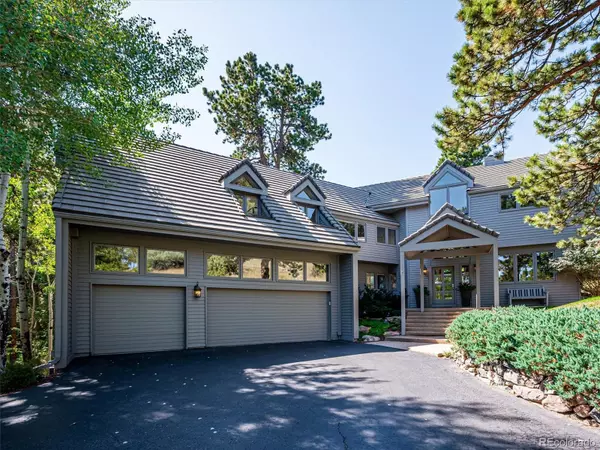For more information regarding the value of a property, please contact us for a free consultation.
Key Details
Sold Price $2,095,600
Property Type Single Family Home
Sub Type Single Family Residence
Listing Status Sold
Purchase Type For Sale
Square Footage 4,860 sqft
Price per Sqft $431
Subdivision Riva Chase
MLS Listing ID 1684558
Sold Date 10/19/22
Style Mountain Contemporary
Bedrooms 4
Full Baths 2
Half Baths 1
Three Quarter Bath 1
Condo Fees $100
HOA Fees $8/ann
HOA Y/N Yes
Abv Grd Liv Area 3,561
Originating Board recolorado
Year Built 1989
Annual Tax Amount $9,926
Tax Year 2021
Lot Size 1 Sqft
Acres 1.6
Property Description
Located in coveted and gated, Riva Chase. This Stunning Custom Designer Home will impress from the minute you arrive. Sitting on a private and pristine 1.6 Acre lot that is quiet and backs to a seasonal stream. The Covered Front Entry opens to a sleek and sophisticated open concept floor plan. With soaring ceilings and expansive windows that fill this home with natural light and the surrounding beauty. The open Remodeled Kitchen is superb. Featuring Wolfe Professional Stainless Cooktop, Double Ovens, Microwave & Warming Drawer. Sub Z Refrigerator & Bosch Dishwasher. Clean Line Custom Cabinets with all the "wow" features. Gorgeous Quartzite Countertops with waterfall and buffet. 44 Bottle Dual Zone Wine Cellar and more. The kitchen looks onto the Great Room with spotless Hardwood Floors, Focal Gas Fireplace with Custom Mantel and patio doors that leads to the spacious composite Deck with Gas Firepit and Grill, overlooking the stream. The open Formal Dining Area with it's Gas Fireplace, Office, Half Bath, Laundry and Mud Room complete the main level. Upstairs you'll find the wonderful Primary Suite that boast a spacious Sitting Area, romantic Fireplace, private Balcony, Dual Walk-In Closets and Spa-Like 5-Piece Bath with Heated Floors. The Open Loft and airy Walkway leads to two more bright Bedrooms with Jack n' Jill Bath. The Walk-Out Lower Level will continue to impress. Light and Bright with additional Living Area, 4th Bedroom and Bath. Plus 2 large Storage Rooms. (One used as a Work Out Room.) Walk out and enjoy the stars from the Hot Tub. Other features include the Over-Size 3-Car Garage with High End Custom Cabinets, Epoxy Floors, High Ceilings and Designer Windows. Plus the 4 Zone Heated Driveway. Cement Tile Roof. Irrigation. High Efficiency Boiler and Side Arm Hot Water. Central Air. The list goes on and on. The owners have remodeled, cared and loved this home and it shows. This one is PRISTINE! Be sure to check out the Virtual Tours too.
Location
State CO
County Jefferson
Zoning P-D
Rooms
Basement Exterior Entry, Finished, Partial, Walk-Out Access
Interior
Interior Features Audio/Video Controls, Built-in Features, Ceiling Fan(s), Central Vacuum, Eat-in Kitchen, Entrance Foyer, Five Piece Bath, High Ceilings, High Speed Internet, Jack & Jill Bathroom, Jet Action Tub, Open Floorplan, Pantry, Primary Suite, Quartz Counters, Radon Mitigation System, Smoke Free, Solid Surface Counters, Sound System, Hot Tub, Utility Sink, Vaulted Ceiling(s), Walk-In Closet(s), Wet Bar
Heating Baseboard, Hot Water, Natural Gas, Radiant Floor
Cooling Central Air
Flooring Carpet, Tile, Wood
Fireplaces Number 3
Fireplaces Type Dining Room, Gas, Gas Log, Great Room, Primary Bedroom
Fireplace Y
Appliance Bar Fridge, Cooktop, Dishwasher, Disposal, Double Oven, Dryer, Gas Water Heater, Microwave, Refrigerator, Warming Drawer, Washer, Water Purifier, Water Softener, Wine Cooler
Exterior
Exterior Feature Balcony, Barbecue, Gas Grill, Rain Gutters, Spa/Hot Tub
Parking Features 220 Volts, Asphalt, Driveway-Heated, Dry Walled, Electric Vehicle Charging Station(s), Finished, Floor Coating, Insulated Garage, Oversized
Garage Spaces 3.0
Waterfront Description Stream
View Mountain(s)
Roof Type Concrete
Total Parking Spaces 3
Garage Yes
Building
Sewer Community Sewer
Water Public
Level or Stories Two
Structure Type Frame, Wood Siding
Schools
Elementary Schools Ralston
Middle Schools Bell
High Schools Golden
School District Jefferson County R-1
Others
Senior Community No
Ownership Individual
Acceptable Financing Cash, Conventional
Listing Terms Cash, Conventional
Special Listing Condition None
Read Less Info
Want to know what your home might be worth? Contact us for a FREE valuation!

Our team is ready to help you sell your home for the highest possible price ASAP

© 2024 METROLIST, INC., DBA RECOLORADO® – All Rights Reserved
6455 S. Yosemite St., Suite 500 Greenwood Village, CO 80111 USA
Bought with Redfin Corporation
GET MORE INFORMATION

Austin Lanpher
Team Lead | License ID: FA100085834
Team Lead License ID: FA100085834




