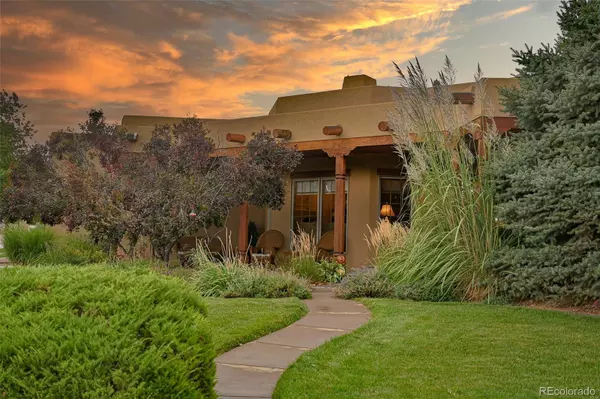For more information regarding the value of a property, please contact us for a free consultation.
Key Details
Sold Price $591,500
Property Type Single Family Home
Sub Type Single Family Residence
Listing Status Sold
Purchase Type For Sale
Square Footage 4,406 sqft
Price per Sqft $134
Subdivision El Camino Homeowners
MLS Listing ID 6968605
Sold Date 10/21/22
Bedrooms 5
Full Baths 2
Three Quarter Bath 1
Condo Fees $50
HOA Fees $4/ann
HOA Y/N Yes
Abv Grd Liv Area 2,203
Originating Board recolorado
Year Built 2003
Annual Tax Amount $3,115
Tax Year 2021
Acres 0.25
Property Description
A beautiful SW style home that will take your breath away. Sit enjoy your days and evenings with the large covered porch or the large covered patio. Gourmet kitchen with granite, gas range, double ovens, and walk-in pantry. The home has an open floor plan with Saltillo tile and a kiva gas log fireplace in the living room. The main level has wonderful floor to ceiling windows with remote controlled automatic blinds and both levels of the home have 9 foot ceilings. The large master suite has a door leading to the patio, 5 piece bath with jetted tub and his snd her walk in closets. Basement has a wet bar with mini fridge, office/den, 2 bedrooms, possible 1 non conforming bedroom, bathroom and a huge clean unfinished storage/mechanical room. The home has a french drain around the exterior, central vacuuming system, security system, sprinkler system for the front and back, and a radon mitigation system. There is a 3 car garage with plenty of storage and a work area. The home is beautifully landscaped, has a stucco style fence on 3 sides, and a large custom gate to park a small RV.
Location
State CO
County Pueblo
Zoning R-1
Rooms
Basement Finished
Main Level Bedrooms 2
Interior
Heating Forced Air
Cooling Central Air
Fireplace N
Appliance Cooktop, Disposal, Double Oven, Range Hood, Refrigerator
Exterior
Garage Concrete
Garage Spaces 3.0
Utilities Available Cable Available, Electricity Available
Roof Type Tar/Gravel
Total Parking Spaces 3
Garage Yes
Building
Sewer Public Sewer
Water Public
Level or Stories Two
Structure Type Adobe, Frame
Schools
Elementary Schools Highland Park
Middle Schools Roncalli
High Schools South
School District Pueblo City 60
Others
Senior Community No
Ownership Individual
Acceptable Financing Cash, Conventional, FHA
Listing Terms Cash, Conventional, FHA
Special Listing Condition None
Read Less Info
Want to know what your home might be worth? Contact us for a FREE valuation!

Our team is ready to help you sell your home for the highest possible price ASAP

© 2024 METROLIST, INC., DBA RECOLORADO® – All Rights Reserved
6455 S. Yosemite St., Suite 500 Greenwood Village, CO 80111 USA
Bought with NON MLS PARTICIPANT
GET MORE INFORMATION

Austin Lanpher
Team Lead | License ID: FA100085834
Team Lead License ID: FA100085834




