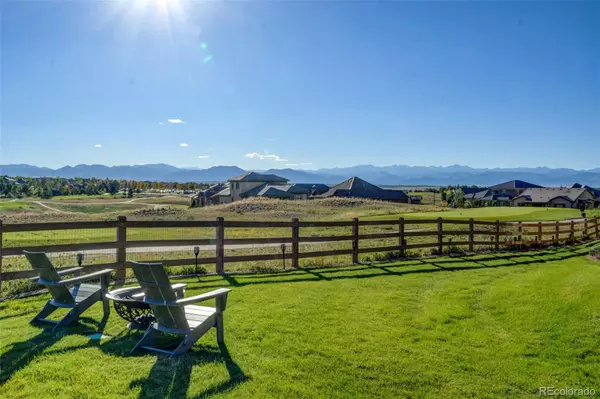For more information regarding the value of a property, please contact us for a free consultation.
Key Details
Sold Price $1,275,000
Property Type Single Family Home
Sub Type Single Family Residence
Listing Status Sold
Purchase Type For Sale
Square Footage 4,555 sqft
Price per Sqft $279
Subdivision Vista Ridge
MLS Listing ID 5849507
Sold Date 11/30/22
Style Contemporary
Bedrooms 4
Full Baths 3
Half Baths 1
Condo Fees $78
HOA Fees $78/mo
HOA Y/N Yes
Abv Grd Liv Area 2,914
Originating Board recolorado
Year Built 2017
Annual Tax Amount $6,910
Tax Year 2021
Acres 0.18
Property Description
WELCOME HOME TO YOUR LOCK & LEAVE PARADISE!! This 4 bed, 4 bath oasis sits on none other than THE Award-Winning COLORADO NATIONAL GOLF COURSE. On the highest elevated lot in Vista Ridge, you can watch golfers tee off or have your morning coffee with an UNOBSTRUCTED view of Longs Peak. This home will WELCOME you with beautiful natural light, VAULTED CEILINGS, and a LARGE KITCHEN. Venture downstairs to see a BRAND NEW FINISHED BASEMENT and a CUSTOM BAR. You'll notice a bathroom spa with HEATED FLOORS and magnificent exposed beams. Upstairs offers a large LOFT area and two guest rooms with a FULL bathroom and WALK-IN CLOSETS. You'll have room to store THREE cars as this home features a 2 car garage with a tandem!! And the cherry on top... this property is LOCK & LEAVE so the HOA takes care of ALL exterior landscaping and even snow shovels UP TO YOUR DOORSTEP!! You won't want to miss this gorgeous home!! 1409 Skyline Drive is a perfect example of PRIDE IN HOMEOWNERSHIP, come see it today!!
Location
State CO
County Weld
Rooms
Basement Finished, Full
Main Level Bedrooms 1
Interior
Interior Features Ceiling Fan(s), Five Piece Bath, Granite Counters, High Ceilings, Kitchen Island, Open Floorplan, Primary Suite, Smart Window Coverings, Vaulted Ceiling(s), Walk-In Closet(s)
Heating Electric
Cooling Central Air
Fireplaces Number 2
Fireplace Y
Appliance Dishwasher, Double Oven, Dryer, Microwave, Oven, Range, Refrigerator, Washer, Wine Cooler
Exterior
Garage Spaces 3.0
Utilities Available Cable Available, Electricity Connected
Roof Type Spanish Tile
Total Parking Spaces 3
Garage Yes
Building
Lot Description Corner Lot
Sewer Public Sewer
Water Public
Level or Stories Two
Structure Type Stucco
Schools
Elementary Schools Black Rock
Middle Schools Erie
High Schools Erie
School District St. Vrain Valley Re-1J
Others
Senior Community No
Ownership Individual
Acceptable Financing 1031 Exchange, Cash, Conventional, FHA, VA Loan
Listing Terms 1031 Exchange, Cash, Conventional, FHA, VA Loan
Special Listing Condition None
Read Less Info
Want to know what your home might be worth? Contact us for a FREE valuation!

Our team is ready to help you sell your home for the highest possible price ASAP

© 2024 METROLIST, INC., DBA RECOLORADO® – All Rights Reserved
6455 S. Yosemite St., Suite 500 Greenwood Village, CO 80111 USA
Bought with The Group Inc - Harmony
GET MORE INFORMATION

Austin Lanpher
Team Lead | License ID: FA100085834
Team Lead License ID: FA100085834




