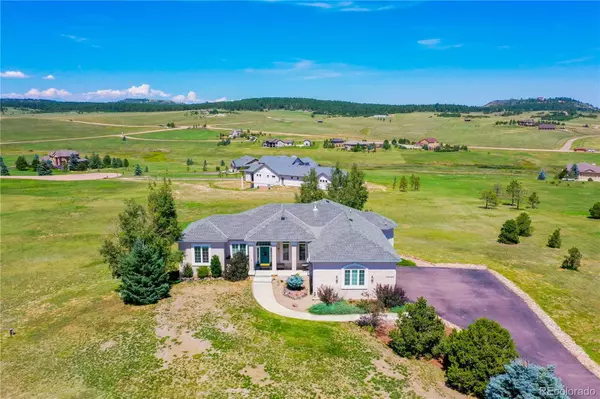For more information regarding the value of a property, please contact us for a free consultation.
Key Details
Sold Price $815,000
Property Type Single Family Home
Sub Type Single Family Residence
Listing Status Sold
Purchase Type For Sale
Square Footage 3,774 sqft
Price per Sqft $215
Subdivision Kings Deer Highlands
MLS Listing ID 5734256
Sold Date 12/30/22
Bedrooms 4
Full Baths 2
Three Quarter Bath 1
Condo Fees $316
HOA Fees $26/ann
HOA Y/N Yes
Abv Grd Liv Area 1,887
Originating Board recolorado
Year Built 2000
Annual Tax Amount $3,156
Tax Year 2021
Lot Size 2 Sqft
Acres 2.5
Property Description
Stunning stucco rancher located in the desirable community of Kings Deer. Located on 2.5 acres with spectacular views this home is ready for you. Enter into the large foyer with hardwood floors and access to open the floor plan of this home. On the right of the foyer is the formal dining area with a pass through to the large gourmet style kitchen with expansive exterior views and tons of natural light. On the left of the foyer is the access to the lower level through the wide, open staircase. Directly in front of the foyer is the grand living area with wall of windows and cozy gas fireplace. Also included on the main level is the master suite with private bath and walk out to the rear deck, as well as an additional bedroom and bath that could be easily used as an in-home office. The laundry room is off the 3 car garage entrance and features lots of storage and laundry sink. The lower level hosts the 2 additional bedrooms and remaining full bath as well as the spacious family room with gas fireplace and bonus rooms that have the ability to be used for many purposes. Walk out to the rear yard from either the upper deck located off three areas on the main level or onto the patio from the basement family room. The rear yard is fenced and landscaped, perfect for pets and children! Enjoy quiet nights on the deck viewing the beautiful stars and views of Pikes Peak and the front range. Kings Deer community has a fabulous golf course and lots of hiking trails. Situated perfectly between Colorado Springs and Denver. Sellers are highly motivated!! Schedule your showing today!!
Location
State CO
County El Paso
Zoning PUD
Rooms
Basement Full, Walk-Out Access
Main Level Bedrooms 2
Interior
Interior Features Ceiling Fan(s), Entrance Foyer, Five Piece Bath, High Speed Internet, Kitchen Island, Open Floorplan, Smoke Free, Utility Sink, Walk-In Closet(s)
Heating Forced Air
Cooling None
Flooring Carpet, Tile, Wood
Fireplaces Number 2
Fireplaces Type Family Room, Gas, Living Room
Fireplace Y
Appliance Dishwasher, Disposal, Double Oven, Humidifier, Microwave, Oven, Refrigerator
Exterior
Garage Heated Garage
Garage Spaces 3.0
Fence Partial
Utilities Available Electricity Connected, Natural Gas Connected
Roof Type Composition
Total Parking Spaces 3
Garage Yes
Building
Lot Description Meadow
Sewer Septic Tank
Water Well
Level or Stories One
Structure Type Frame
Schools
Elementary Schools Lewis-Palmer
Middle Schools Lewis-Palmer
High Schools Lewis-Palmer
School District Lewis-Palmer 38
Others
Senior Community No
Ownership Relo Company
Acceptable Financing Cash, Conventional, FHA, VA Loan
Listing Terms Cash, Conventional, FHA, VA Loan
Special Listing Condition None
Pets Description Cats OK, Dogs OK
Read Less Info
Want to know what your home might be worth? Contact us for a FREE valuation!

Our team is ready to help you sell your home for the highest possible price ASAP

© 2024 METROLIST, INC., DBA RECOLORADO® – All Rights Reserved
6455 S. Yosemite St., Suite 500 Greenwood Village, CO 80111 USA
Bought with Keller Williams Clients Choice Realty
GET MORE INFORMATION

Austin Lanpher
Team Lead | License ID: FA100085834
Team Lead License ID: FA100085834




