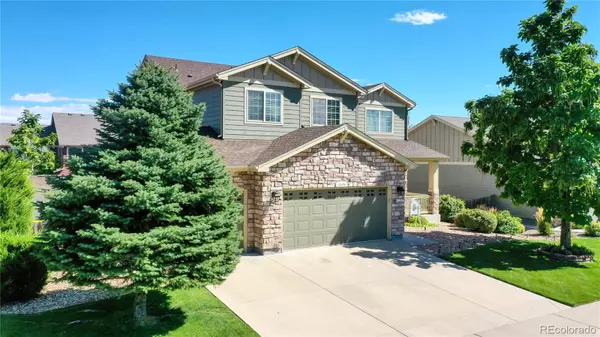For more information regarding the value of a property, please contact us for a free consultation.
Key Details
Sold Price $659,950
Property Type Single Family Home
Sub Type Single Family Residence
Listing Status Sold
Purchase Type For Sale
Square Footage 2,653 sqft
Price per Sqft $248
Subdivision Marshall Lake
MLS Listing ID 7984663
Sold Date 12/30/22
Bedrooms 3
Full Baths 2
Half Baths 1
Condo Fees $50
HOA Fees $50/mo
HOA Y/N Yes
Abv Grd Liv Area 2,653
Originating Board recolorado
Year Built 2006
Annual Tax Amount $3,116
Tax Year 2021
Acres 0.18
Property Description
A true gem located in desirable Marshall Lake, this home delivers all that you're looking for and more! This ideal floorplan features an impressive sweeping staircase, solid oak hardwood flooring, soaring ceilings and high quality throughout. Incredible living spaces on the main floor include both living and family rooms, dedicated office and a separate dining room. Relish in the open gourmet kitchen with massive island, granite slab countertops and double ovens. Retreat to an enormous primary suite with a splendid five piece bathroom and fabulous walk-in closet. Two additional bedrooms plus a large loft and bathroom complete the upper level. Enjoy the meticulously kept yards with custom water feature, deck and incredible front and back patios plus shed for additional storage. Finished oversized three car garage with 220, unfinished basement to make your own plus newer roof and hot water heater. This perfect location is only steps away from multiple parks and Marshall Lake, come make this stunning house your home today!
Location
State CO
County Adams
Rooms
Basement Partial, Unfinished
Interior
Interior Features Eat-in Kitchen, High Ceilings, Kitchen Island, Open Floorplan, Pantry, Vaulted Ceiling(s)
Heating Forced Air
Cooling Central Air
Flooring Carpet, Tile, Wood
Fireplaces Type Family Room, Gas, Gas Log
Fireplace N
Appliance Dishwasher, Disposal, Microwave, Oven, Refrigerator
Exterior
Garage Spaces 3.0
Fence Full
Utilities Available Electricity Available, Natural Gas Available
Roof Type Composition
Total Parking Spaces 3
Garage Yes
Building
Sewer Public Sewer
Water Public
Level or Stories Two
Structure Type Frame, Stone
Schools
Elementary Schools West Ridge
Middle Schools Prairie View
High Schools Prairie View
School District School District 27-J
Others
Senior Community No
Ownership Individual
Acceptable Financing Cash, Conventional, FHA, VA Loan
Listing Terms Cash, Conventional, FHA, VA Loan
Special Listing Condition None
Read Less Info
Want to know what your home might be worth? Contact us for a FREE valuation!

Our team is ready to help you sell your home for the highest possible price ASAP

© 2024 METROLIST, INC., DBA RECOLORADO® – All Rights Reserved
6455 S. Yosemite St., Suite 500 Greenwood Village, CO 80111 USA
Bought with Group Centerra
GET MORE INFORMATION

Austin Lanpher
Team Lead | License ID: FA100085834
Team Lead License ID: FA100085834




