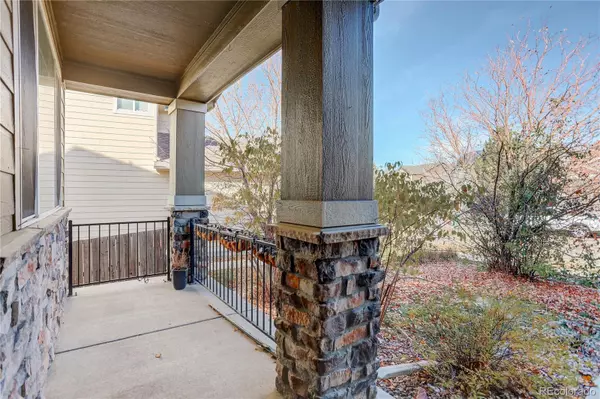For more information regarding the value of a property, please contact us for a free consultation.
Key Details
Sold Price $750,000
Property Type Single Family Home
Sub Type Single Family Residence
Listing Status Sold
Purchase Type For Sale
Square Footage 3,255 sqft
Price per Sqft $230
Subdivision Vista Ridge
MLS Listing ID 5394367
Sold Date 02/03/23
Style Traditional
Bedrooms 4
Full Baths 2
Half Baths 1
Three Quarter Bath 1
Condo Fees $78
HOA Fees $78/mo
HOA Y/N Yes
Abv Grd Liv Area 3,255
Originating Board recolorado
Year Built 2005
Annual Tax Amount $6,713
Tax Year 2021
Lot Size 8,712 Sqft
Acres 0.2
Property Description
Enjoy mountain views from your deck overlooking the Golf Course in this gorgeous 4 Bedroom 4 Bathroom Vista Ridge home. Note the great curb appeal as you enter the home through your front porch. From the tiled entry vaulted Foyer, you will have access to your Office/Den with French doors on your left. Or walk through your Living Room/Formal Dining Room if moving to the right. Continue into your amazing chef’s delight Kitchen enhanced with stone tile countertops, a gas cooktop, double oven and all stainless appliances. Open to your Family Room with a cozy fireplace in the corner. Upstairs you will find a huge Primary Suite featuring its own double-sided fireplace and sitting area with an full ensuite 5-piece Bathroom. Two walk-in closets and a view of the golf course complete this awesome space. The fourth bedroom in the opposite corner offers privacy with its own 4-piece Bathroom. Perhaps a nice option for a Guest Bedroom. There are 2 other bedrooms on this level with an additional full Bathroom. Beautiful landscaping makes this home an entertainer’s delight. This is the largest model in the sub-division with mountain views close to trails, schools, neighborhood pool/clubhouse and the I-25 corridor for easy front range access. The home was previously a rental and has been priced to allow for your own TLC touch-ups. See it today while it is still available.
Location
State CO
County Weld
Rooms
Basement Full, Unfinished
Interior
Interior Features Breakfast Nook, Ceiling Fan(s), Eat-in Kitchen, Entrance Foyer, High Ceilings, Open Floorplan, Pantry, Primary Suite, Tile Counters, Walk-In Closet(s)
Heating Forced Air
Cooling Central Air
Flooring Carpet, Tile, Wood
Fireplaces Number 2
Fireplaces Type Family Room, Primary Bedroom
Fireplace Y
Appliance Cooktop, Dishwasher, Disposal, Double Oven, Microwave, Refrigerator, Sump Pump
Exterior
Exterior Feature Balcony
Garage Spaces 3.0
View Golf Course, Mountain(s)
Roof Type Composition
Total Parking Spaces 3
Garage Yes
Building
Lot Description Landscaped, Master Planned, Sprinklers In Front, Sprinklers In Rear
Foundation Slab
Sewer Public Sewer
Level or Stories Two
Structure Type Frame
Schools
Elementary Schools Black Rock
Middle Schools Erie
High Schools Erie
School District St. Vrain Valley Re-1J
Others
Senior Community No
Ownership Corporation/Trust
Acceptable Financing Cash, Conventional, FHA, Jumbo, VA Loan
Listing Terms Cash, Conventional, FHA, Jumbo, VA Loan
Special Listing Condition None
Read Less Info
Want to know what your home might be worth? Contact us for a FREE valuation!

Our team is ready to help you sell your home for the highest possible price ASAP

© 2024 METROLIST, INC., DBA RECOLORADO® – All Rights Reserved
6455 S. Yosemite St., Suite 500 Greenwood Village, CO 80111 USA
Bought with Brokers Guild Real Estate
GET MORE INFORMATION

Austin Lanpher
Team Lead | License ID: FA100085834
Team Lead License ID: FA100085834




