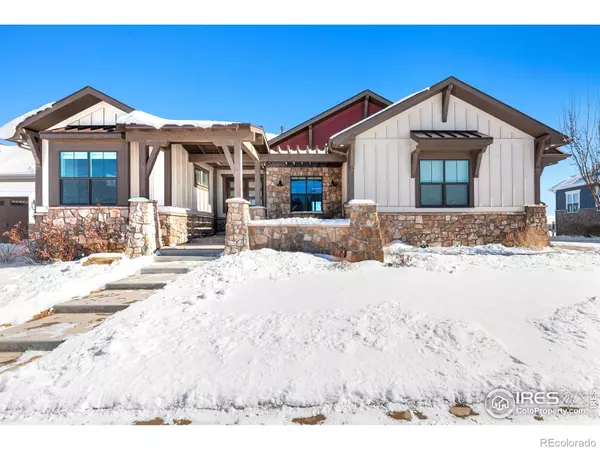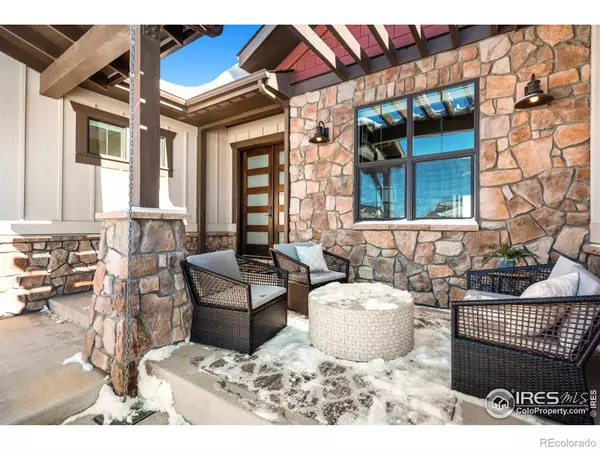For more information regarding the value of a property, please contact us for a free consultation.
Key Details
Sold Price $1,487,514
Property Type Single Family Home
Sub Type Single Family Residence
Listing Status Sold
Purchase Type For Sale
Square Footage 4,701 sqft
Price per Sqft $316
Subdivision Highland Meadows
MLS Listing ID IR958639
Sold Date 02/18/22
Style Contemporary
Bedrooms 5
Full Baths 1
Half Baths 2
Three Quarter Bath 2
HOA Y/N No
Abv Grd Liv Area 2,564
Originating Board recolorado
Year Built 2017
Annual Tax Amount $8,867
Tax Year 2020
Lot Size 0.300 Acres
Acres 0.3
Property Description
Showstopper Alert! Welcome home to this stunning ranch nestled on Highland Meadows golf course. Quality build by Landmark Homes this incredible property features all the luxurious amenities you love including an open floorplan with gourmet kitchen, farm sink, custom cabinetry, potfiller, chef's appliances, huge butler pantry with frig and ice maker, wide plank wood floors, beamed ceilings, huge great room with stone fireplace, master w/patio access and spa bath with steam shower, spacious guest suites, study & fabulous mud room. The finished walkout basement offers a fully appointed bar with full frig & dishwasher, workout room with hidden storage, rec room, addl bedrooms with jack and jill bath, and private patio with cafe lighting. The deck is perfect for entertaining with a built in bbq, big green egg, kegerator, sink and fan. The lushly landscaped yard offers and firepit and spectacular playhouse that you won't want to miss.
Location
State CO
County Larimer
Zoning RES
Rooms
Basement Full
Main Level Bedrooms 3
Interior
Interior Features Eat-in Kitchen, Five Piece Bath, Jack & Jill Bathroom, Kitchen Island, Open Floorplan, Pantry, Smart Thermostat, Vaulted Ceiling(s), Walk-In Closet(s), Wet Bar
Heating Forced Air
Cooling Central Air
Flooring Tile, Wood
Fireplaces Type Gas, Great Room
Equipment Satellite Dish
Fireplace N
Appliance Bar Fridge, Dishwasher, Disposal, Double Oven, Dryer, Microwave, Oven, Refrigerator, Self Cleaning Oven, Washer
Laundry In Unit
Exterior
Exterior Feature Gas Grill
Garage Spaces 3.0
Fence Fenced
Utilities Available Cable Available, Electricity Available, Internet Access (Wired), Natural Gas Available
View City
Roof Type Composition
Total Parking Spaces 3
Garage Yes
Building
Lot Description On Golf Course, Sprinklers In Front
Sewer Public Sewer
Water Public
Level or Stories One
Structure Type Stone,Wood Frame
Schools
Elementary Schools Other
Middle Schools Preston
High Schools Fossil Ridge
School District Poudre R-1
Others
Ownership Individual
Acceptable Financing Cash, Conventional
Listing Terms Cash, Conventional
Read Less Info
Want to know what your home might be worth? Contact us for a FREE valuation!

Our team is ready to help you sell your home for the highest possible price ASAP

© 2024 METROLIST, INC., DBA RECOLORADO® – All Rights Reserved
6455 S. Yosemite St., Suite 500 Greenwood Village, CO 80111 USA
Bought with CO-OP Non-IRES
GET MORE INFORMATION

Austin Lanpher
Team Lead | License ID: FA100085834
Team Lead License ID: FA100085834




