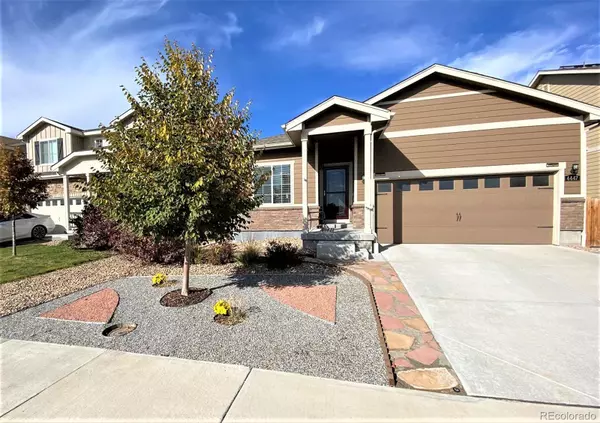For more information regarding the value of a property, please contact us for a free consultation.
Key Details
Sold Price $500,000
Property Type Single Family Home
Sub Type Single Family Residence
Listing Status Sold
Purchase Type For Sale
Square Footage 1,476 sqft
Price per Sqft $338
Subdivision Cherrylane
MLS Listing ID 8577271
Sold Date 03/31/23
Style Contemporary
Bedrooms 3
Full Baths 2
Condo Fees $51
HOA Fees $51/mo
HOA Y/N Yes
Abv Grd Liv Area 1,476
Originating Board recolorado
Year Built 2018
Annual Tax Amount $4,039
Tax Year 2021
Lot Size 5,227 Sqft
Acres 0.12
Property Description
Meticulously maintained and immaculate! This is the popular Shavano model from LGI Builders. Beautiful Ranch home with 3 bedrooms and 2 full baths. As soon as you pull up to this amazing home, you'll see the absolute pride of ownership with the xeriscaped front yard with custom flagstone and brick paver paths leading to the back yard where you can relax and entertain on the large covered patio with custom color changing light feature, ceiling fan and side shades for more privacy! Landscaped back yard with full privacy fencing and sprinkler system. Another perk is this home is that you won't look out your front door at another row of houses... This home faces a beautiful park across the street! Walk across the street and enjoy the park with creek, playground and picnic tables.
Walking through the front door brings you into a wonderful dining room right off the kitchen with granite counters, added extra cabinets, a large pantry and bartop counter facing the family room. Larger Primary bedroom with full bathroom that includes a deep garden tub, separate shower and large walk in closet. Two more bedrooms and a separate laundry room finish out this part of the home.
You will appreciate all the new improvements to this wonderful home including a full home solar system (completely owned and transferable), new front storm door, new carpet throughout, new LVP flooring in kitchen and dining room, new self raising window blinds and more!
RTD Light rail station with covered parking is only a 5 minute drive! Minutes to shopping, entertainment, walking/bike trails and I-25!
Location
State CO
County Adams
Rooms
Main Level Bedrooms 3
Interior
Interior Features Ceiling Fan(s), Granite Counters, High Speed Internet, Pantry, Smoke Free, Solid Surface Counters, Walk-In Closet(s)
Heating Active Solar, Forced Air, Natural Gas, Solar
Cooling Central Air
Flooring Carpet, Laminate, Linoleum
Fireplace N
Appliance Dishwasher, Disposal, Microwave, Oven, Range, Refrigerator
Exterior
Exterior Feature Lighting, Private Yard, Rain Gutters
Garage Concrete
Garage Spaces 2.0
Fence Full
Utilities Available Cable Available, Electricity Available, Electricity Connected, Internet Access (Wired), Natural Gas Available, Natural Gas Connected, Off Grid
Roof Type Architecural Shingle
Total Parking Spaces 2
Garage Yes
Building
Lot Description Irrigated, Landscaped, Level, Sprinklers In Front, Sprinklers In Rear
Sewer Public Sewer
Water Public
Level or Stories One
Structure Type Frame, Wood Siding
Schools
Elementary Schools Alsup
Middle Schools Adams City
High Schools Adams City
School District Adams 14
Others
Senior Community No
Ownership Individual
Acceptable Financing Cash, Conventional, FHA, Other, VA Loan
Listing Terms Cash, Conventional, FHA, Other, VA Loan
Special Listing Condition None
Pets Description Yes
Read Less Info
Want to know what your home might be worth? Contact us for a FREE valuation!

Our team is ready to help you sell your home for the highest possible price ASAP

© 2024 METROLIST, INC., DBA RECOLORADO® – All Rights Reserved
6455 S. Yosemite St., Suite 500 Greenwood Village, CO 80111 USA
Bought with Keller Williams Realty Urban Elite
GET MORE INFORMATION

Austin Lanpher
Team Lead | License ID: FA100085834
Team Lead License ID: FA100085834




